I was commissioned by an Influential city banker to undertake this renovation project in the Alaska building Bermondsey. The Alaska Building was designed by world-famous industrial architect Thomas Wallis, best known for the Firestone and Hoover Buildings.
The building is a converted Victoriana leather factory and the property still had some of the old winching equipment left intact which was a fantastic feature.
When I first say the property it was very tired and run down and hadn’t been updated since the original development. A tiny galley kitchen and a dining room that was basically in the dark as well as a poor quality floor and plasterboard balustrade to the mezzanine gave the impression of a very tired space.
We had to have our meeting by torch light as there were only 8 light fittings in the whole property and the only area with spotlighting was the tiny kitchen.
I could see the potential in the space with the double heights and the beautiful old brick and beams. The first thing I suggested was knocking down the wall to the kitchen and opening that space up with an island so that the kitchen and dining area flowed as one and the island would serve as a social gathering area. I designed the kitchen in a beautiful dark wenge finish with ruby red splash backs and a glittering granite worktop.
By opening up the space I also uncovered the brick wall behind and using LED lighting I made a feature of all the brick in the space with strip LED light fittings that can wash the walls in a myriad of colors.
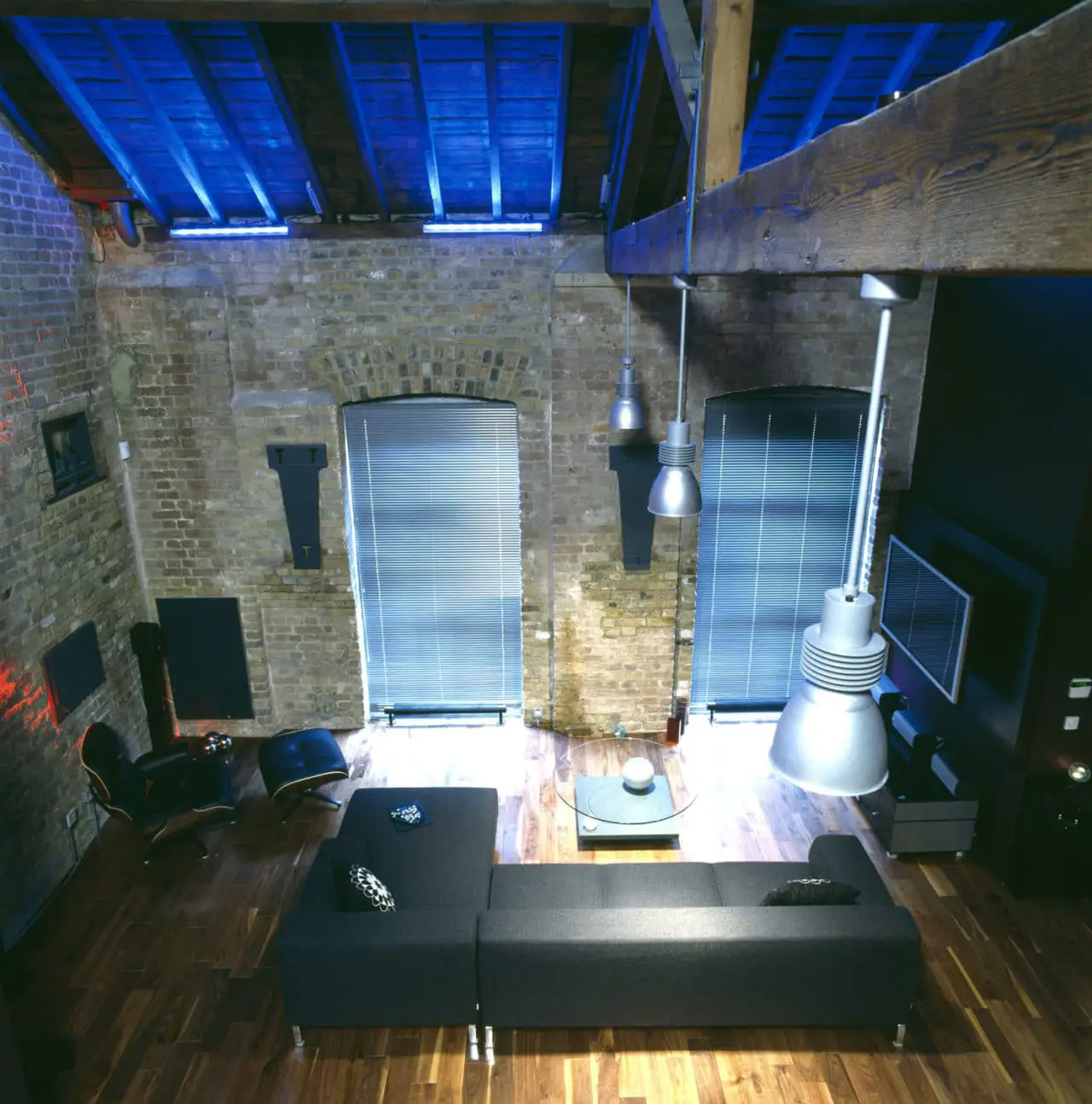
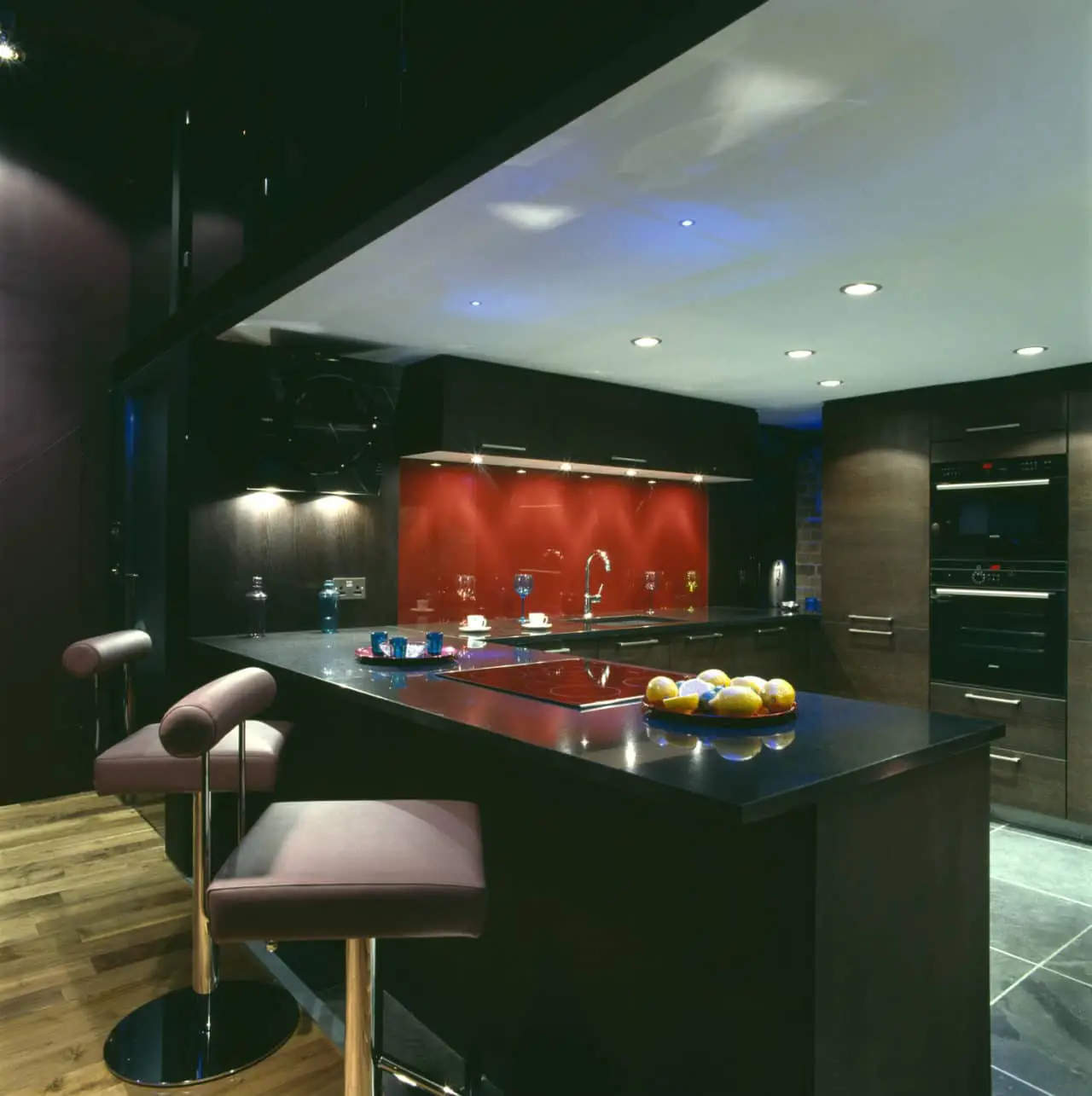
I wanted to replace the cheap laminate floor and sourced beautiful walnut flooring that compliments the slate tiles that I added to both the bathroom and kitchen space. I wanted to bring out the beauty of the brick by painting the double height dramatic walls in deep wine and purple tones which adds a real sense of luxury to the space. I bespoke designed storage pieces for the space to fit exactly to the odd shapes in both black lacquer and dark wenge to compliment the kitchen. They are set off by the ultra-modern glass dining and coffee table.
The bathroom is designed as a wet room with chic black glass walls, a stunning red glass accent wall, a rain shower, a bespoke zebrano wood vanity unit, a heated mirror and towel rail. A flat screen TV above the deep soaking bath and coloured LED’s within the space allow you to create the desired mood.
Upstairs there are two bedrooms interconnected and really interesting features such as exposed old pipework and beams. Luxury sleigh beds have been added as well as feature colour lighting to create different moods between day and evening.
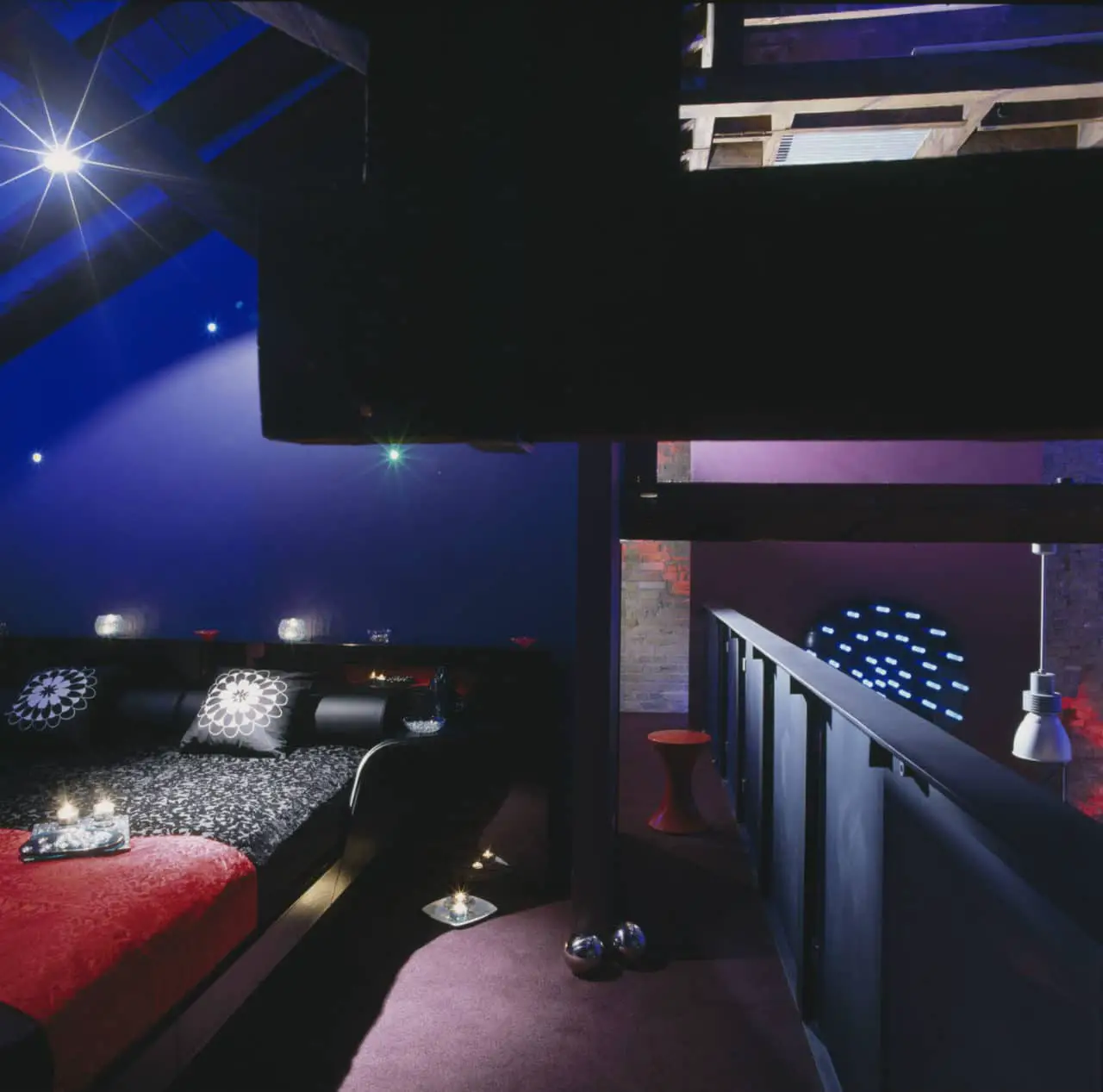
Lighting is key to this scheme as there were only 8 light originally due to the complications heights and lack of ceilings. I wanted to light the space to both highlight the beams and Architectural features but also as a useable space so I added task lighting to all the beams as well as up lighting the beautiful brick and I created a bespoke light art piece from black and clear Perspex tubes allowing different colours to shine onto the double-height wall to both the bedroom and living room space. I also added lighting to the stairs one to each bedroom again casting light across the brick and bringing warmth to the very narrow stairs.
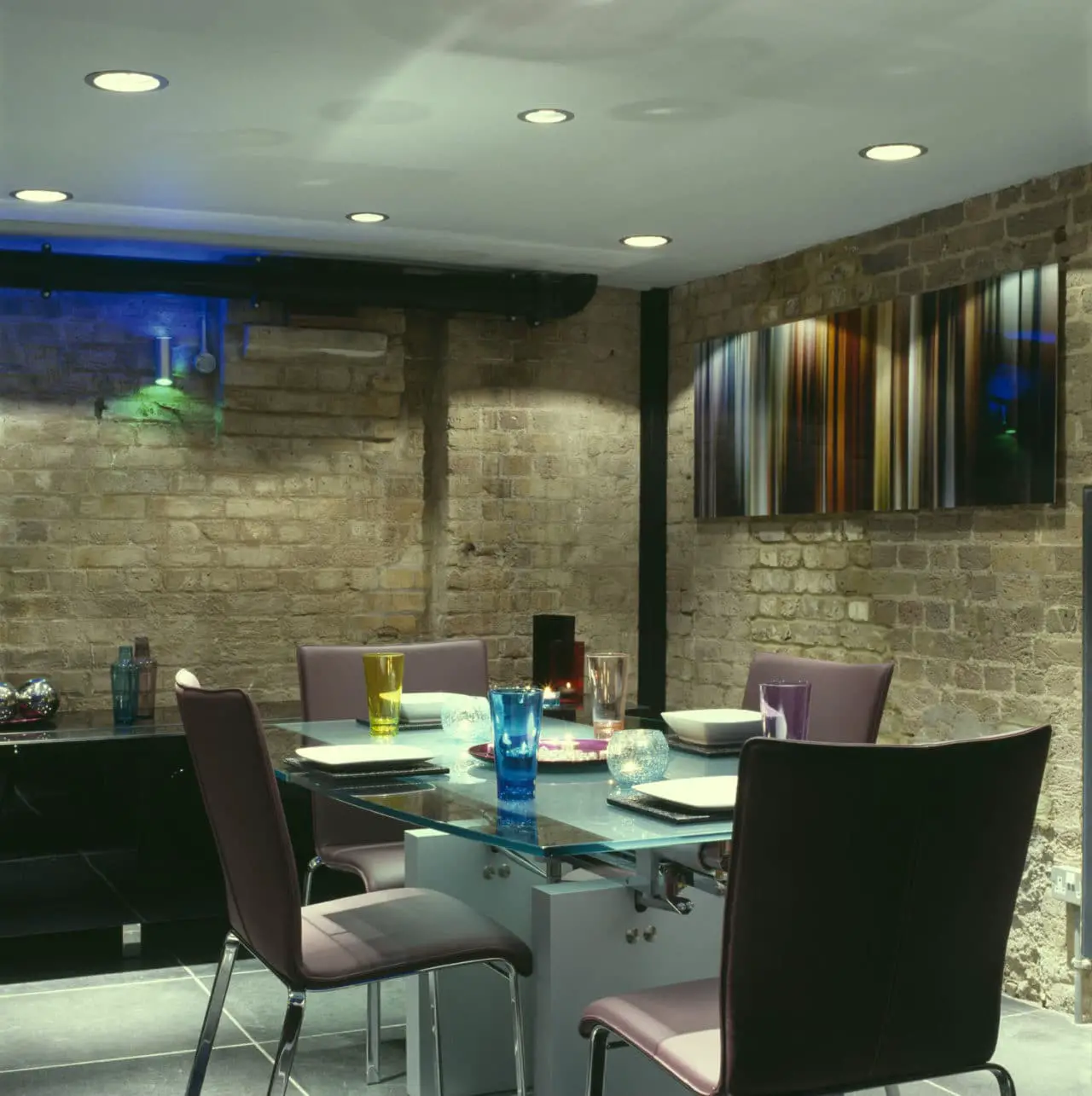
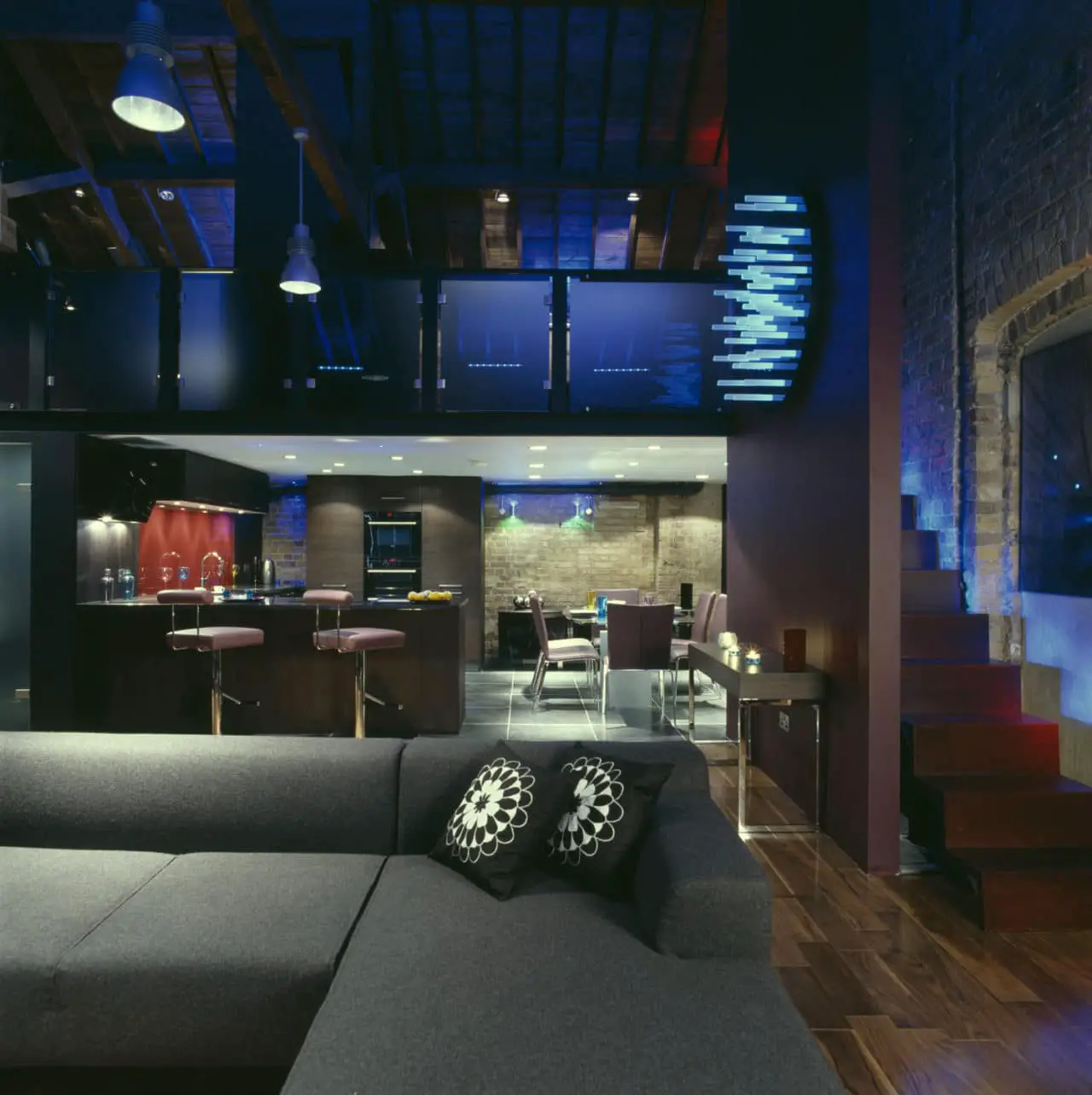
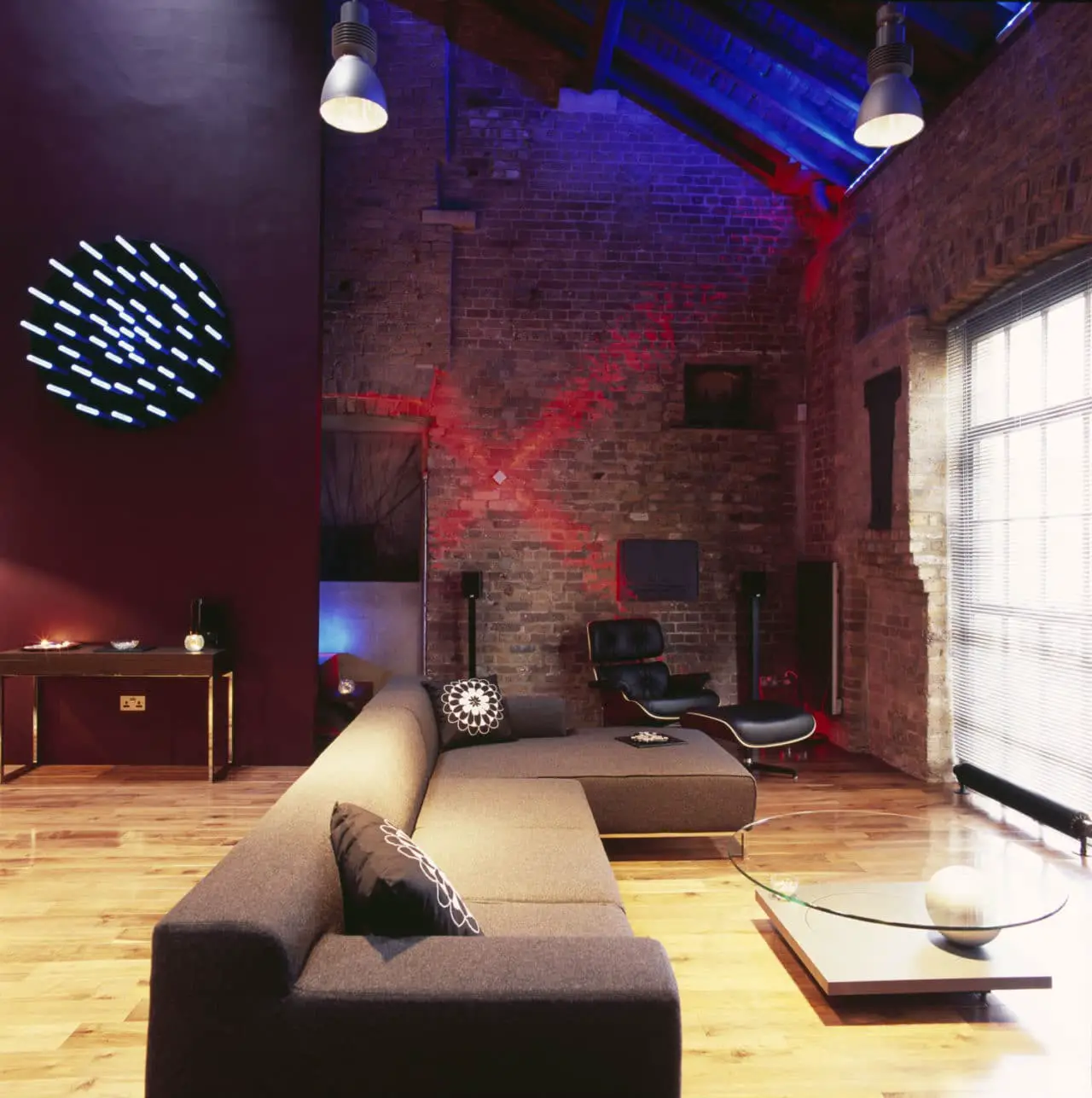
Overall the space is a second home for the client for when he stays in London and its more of a social entertaining space and with the beautiful water gardens just outside he can entertain clients and friends in the summer both indoors and externally.


