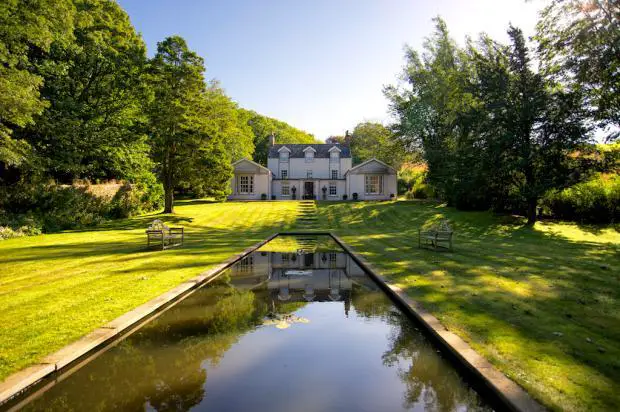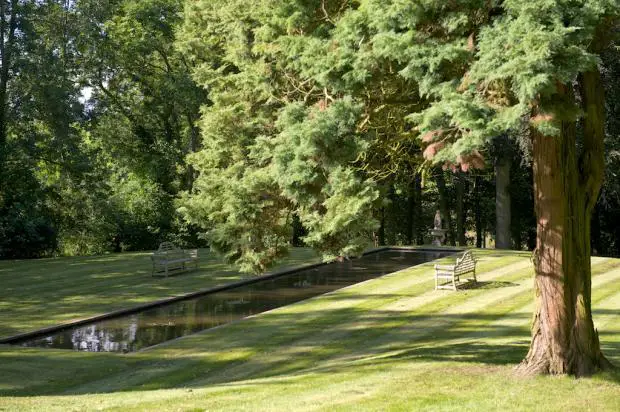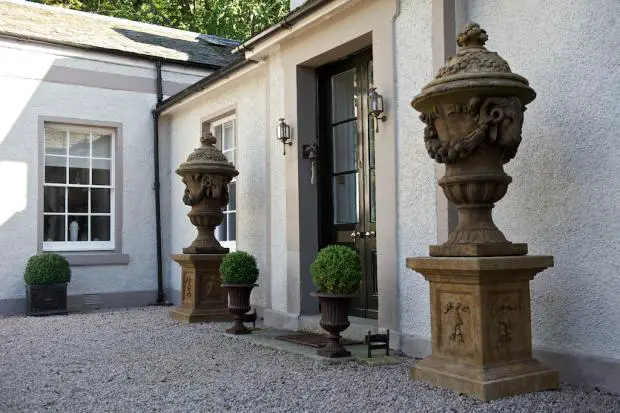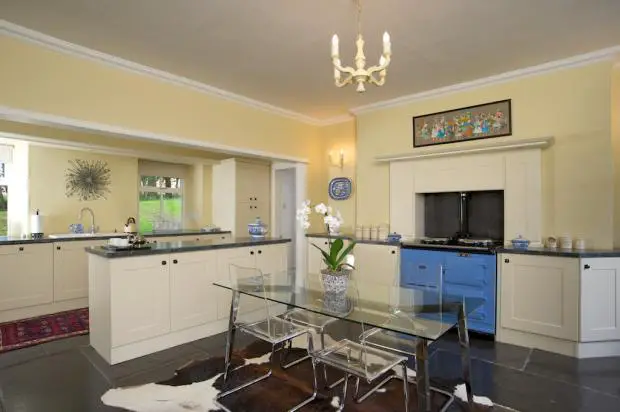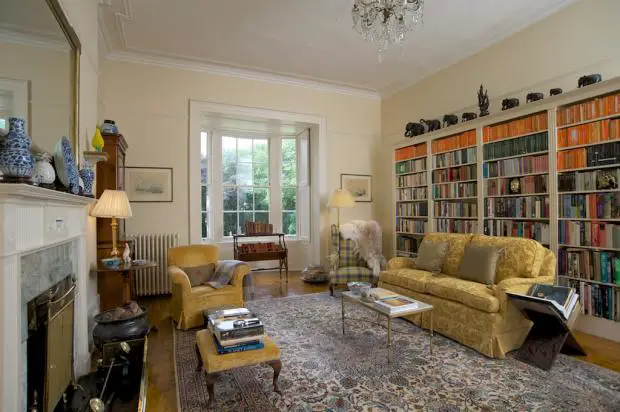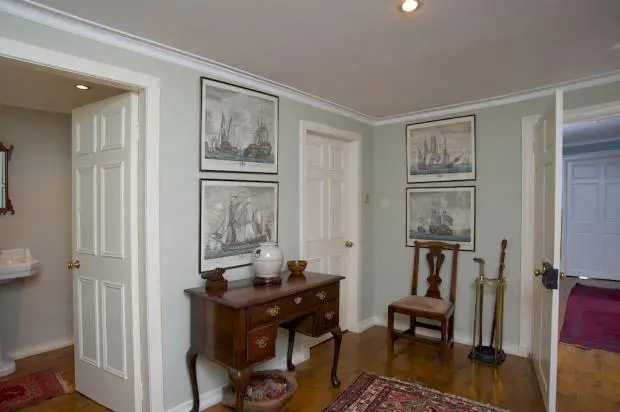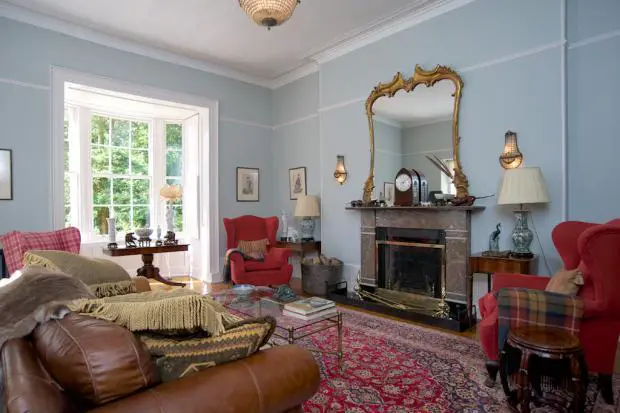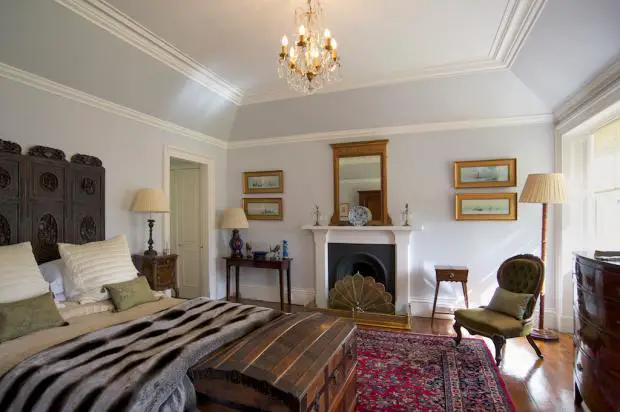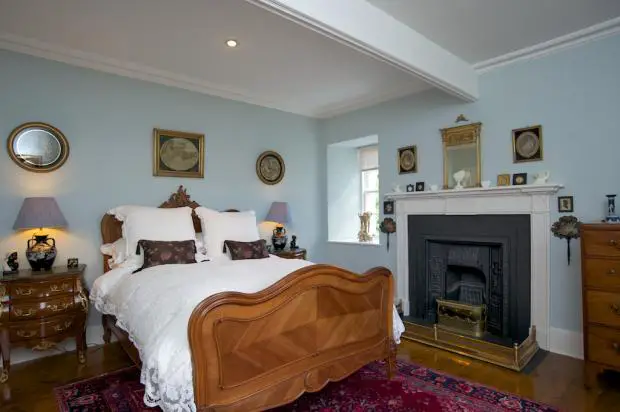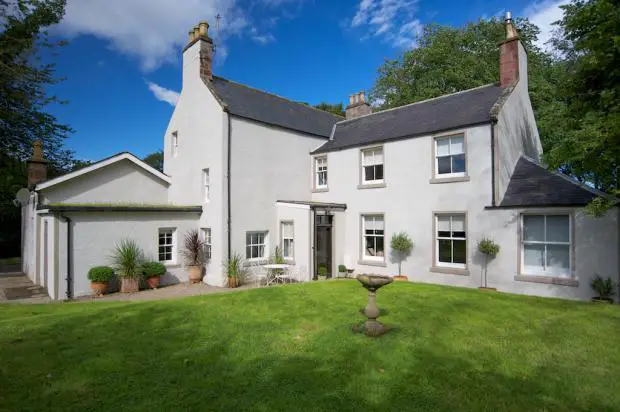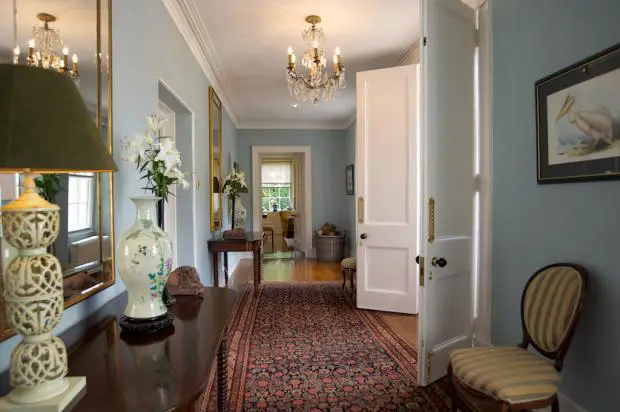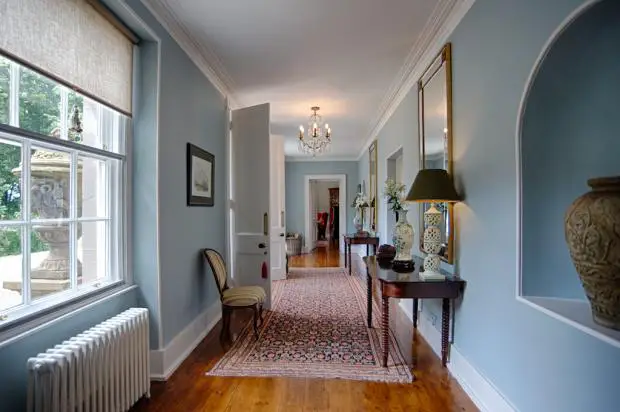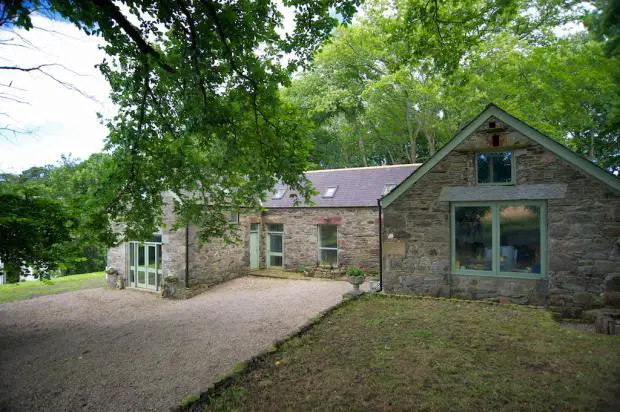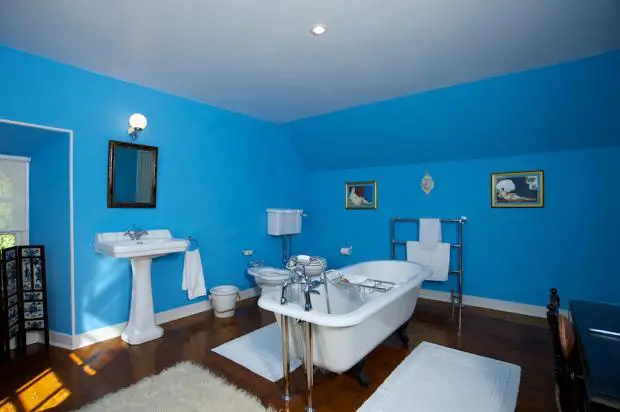Drumblair Lodge is an impressive B Listed country house of elegant proportions which has been enlarged over succeeding centuries. The oldest part of the house is Georgian and dates from 1780 with 1845 Victorian wing additions and a1902 Edwardian back wing which all give the house a distinctive architectural quality and great character. The property is constructed of stone under a slate roof and is traditionally harled. The property faces west over the formal garden with Georgian pool. The property retains many of its original features including panelled doors, skirtings, cornicing and working window shutters. Drumblair Lodge is immaculately presented and has been sympathetically upgraded and maintained by the present owners. The property offers a desirable mix of space, privacy and grandeur and represents a unique opportunity to purchase a highly desirable period house in the Aberdeenshire countryside.
The property is approached through an iron gate flanked by stone pillars onto the drive which leads through the woodland grounds to a gravel parking area to the front of the house.
Drumblair Lodge is entered through the front door into a stylish hallway that connects the two symmetrical Victorian twin advance wings to the Georgian part of the house. One wing contains the fine drawing room perfect for both relaxing and entertaining. The features in this room include deep skirting boards, cornicing, picture rail, and panelled west facing bay window with working shutters and an open fire place with marble mantel as a focal point.
The delightful library is within the other wing which echoes the same period features as the drawing room but has an Adam style carved wooden mantel with marble surround. A door leads to the dual aspect study with a half glazed door to the garden.
The dining room can be accessed from the central passageway and the study. Opposite the dining room is the inner hall off which is a cloakroom and separate WC. A half glazed door provides exit to the woodlands. The central passageway contains excellent walk-in storage options including 2 stores, a linen cupboard and a cold room now used as a china store. A small lobby provides yet another entrance to the house from the garden.
The luxury dining kitchen with original flagstone floor is dual aspect with striking cream units with contrast dark worktops providing plenty of storage. There is a useful pantry. The kitchen also benefits from integrated appliances, an island unit and a beautiful pale blue Aga. A utility room with Edwardian twin deep porcelain sinks and Sheila’s Maid and a wood store completes the accommodation on the ground floor.
An attractive curved wooden staircase with ornamental balusters and polished wooden handrail splits to front and rear landings on the first floor. The rear landing leads to the Edwardian wing which contains the spacious master bedroom with attractive fireplace and ensuite bathroom. There is also a family shower room with double shower. The front landing gives access to Bedroom 2 with double closet and Georgian fireplace and Bedroom 3 with closet both rooms have working shutters and face west over the garden.
Continuing up the hanging staircase to the second floor where Bedroom 4 and a bathroom are situated. The bathroom contains a free standing bath in the centre of the room with views across the superb grounds.
The Steading
Situated to the rear (east) of the house is a charming traditional U shaped steading. Partly converted with heating and its own boiler the property also has electricity and water. The steading has significant development potential, subject to obtaining the necessary planning consents. The steading is currently used as storage, workshop and a music room and has previously housed a recording studio. There are fine views of the surrounding countryside.
Adjacent to the steading is a further stone built building with a slate roof (5.1m x 2.9m), formerly a piggery now used as a wood store.
Grounds
The property is in a mature woodland setting and has an attractive country garden. The house is sheltered by the trees on all sides, including copper beech, elm, ash, holly, sycamore, yew, willow and juniper. The beautifully maintained formal garden is partly walled with attractive border with perennial bulbs, flowers and shrubs providing colour all year round. The lawn is extensive. A key feature of the garden is the formal Georgian style pool (75ft x 12ft) with stunning water lilies and fish.
At the bottom of the garden there is a low stone wall with wrought iron railings and a gate giving access to a woodland area which is full of bluebells and snowdrops and daffodils in spring and a pump house.
This garden attracts an abundance of wildlife from roe deer to red squirrels and a plethora of birds including woodpeckers, pheasants, buzzards, magpies, starlings, chaffinches, blue breasts and goldfinches to name but a few.
This property is marketed by Strutt & Parker.

