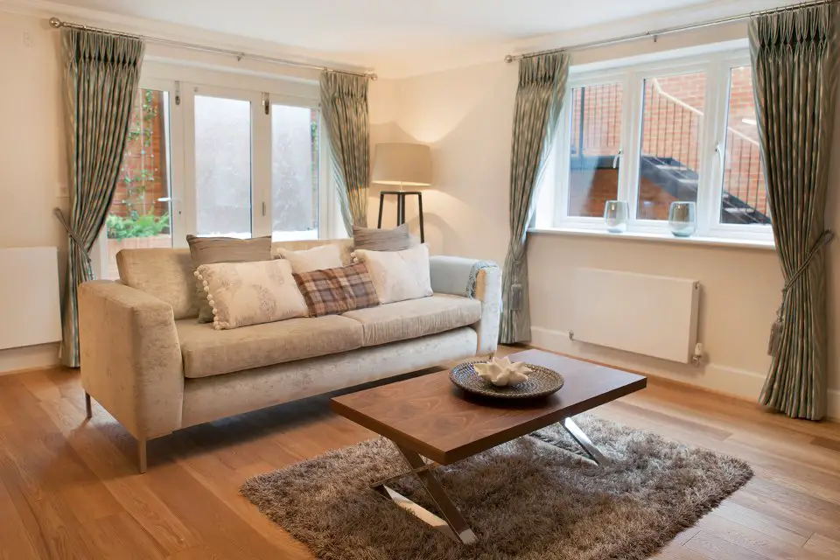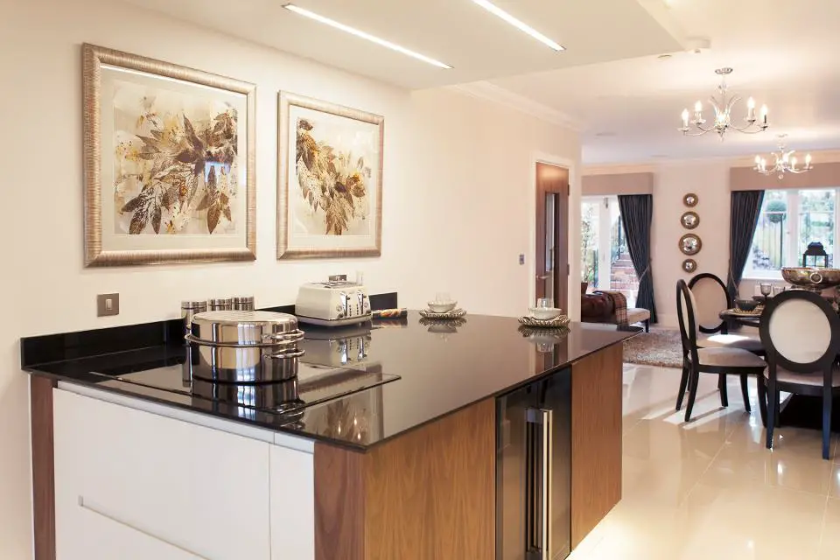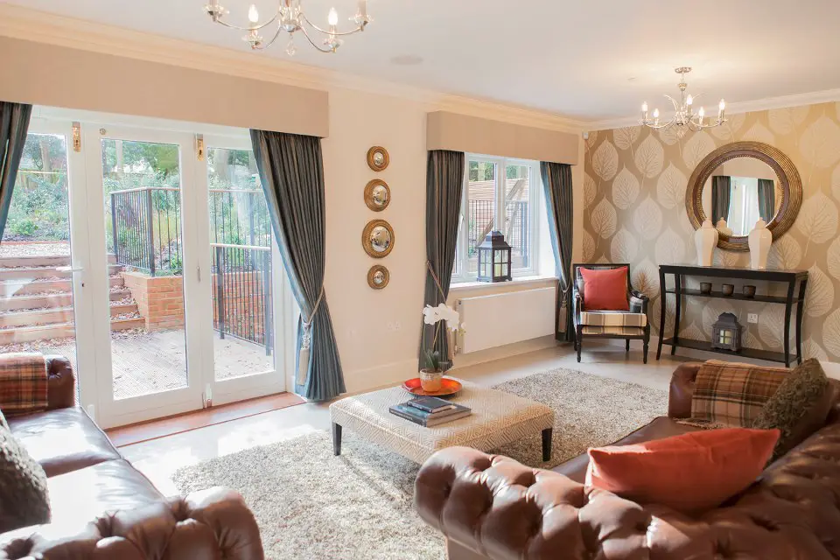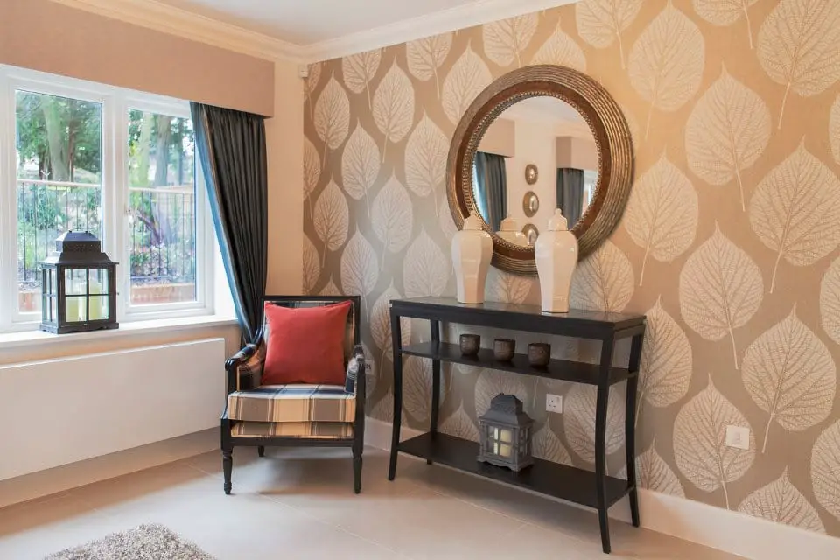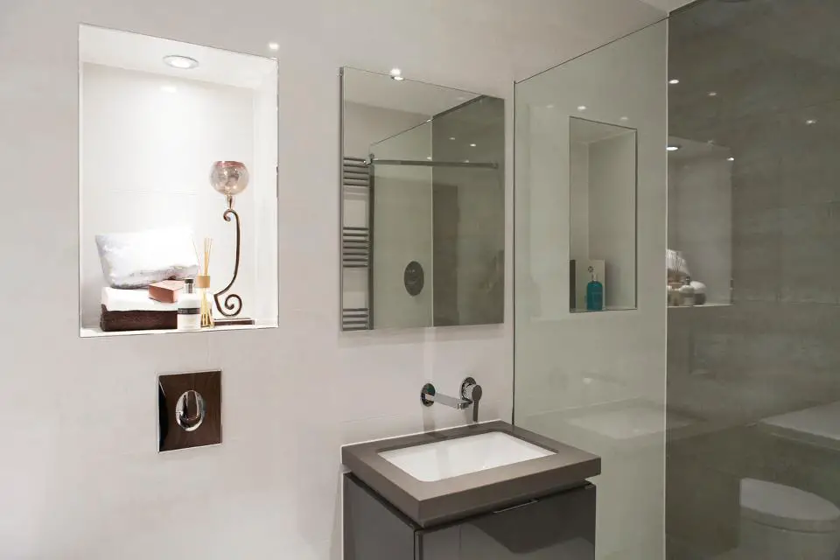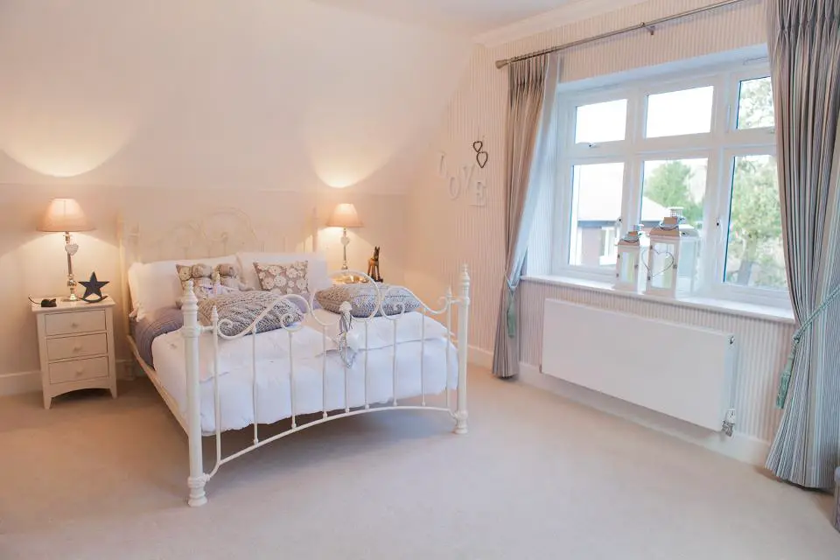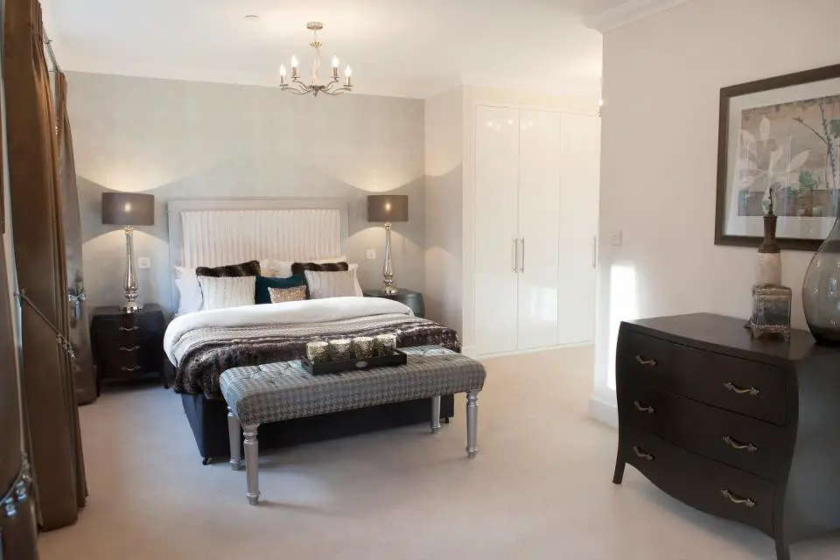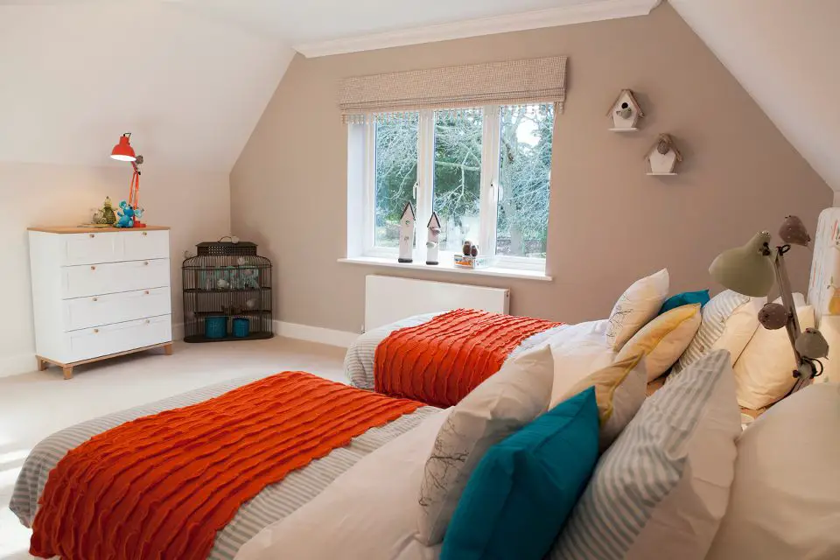It is not often that a solitary stone wall can dictate the style of an entire new home's development, but that is exactly what has happened at Overton Court, a unique collection of six modern houses at Bracken Hill, in Leigh Woods near Bristol.
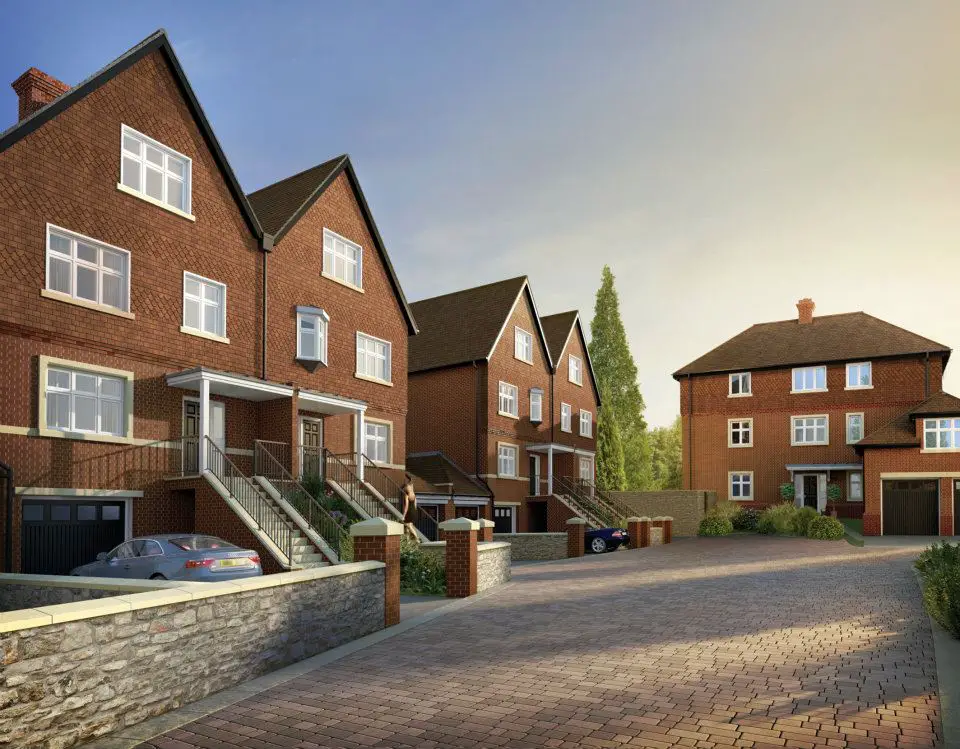
But then Bracken Hill is rather special. Because the wall in question encloses not just a handsome Victorian House with all its trimmings – coach house, stables and chauffeur’s lodge – but also the remains of a fabulous five-acre garden, which just happens to be listed.
The history of the gardens is a fascinating story in its own right, (read my interview with head gardener Robert Webber in the blog post The Rescue of Bracken Hill’s botanical gardens), but equally interesting is how the site’s developers, West Country based Devonshire Homes, have managed to successfully integrate modern houses within a historic landscape. This in itself is a triumph of sensitivity and sensibility.
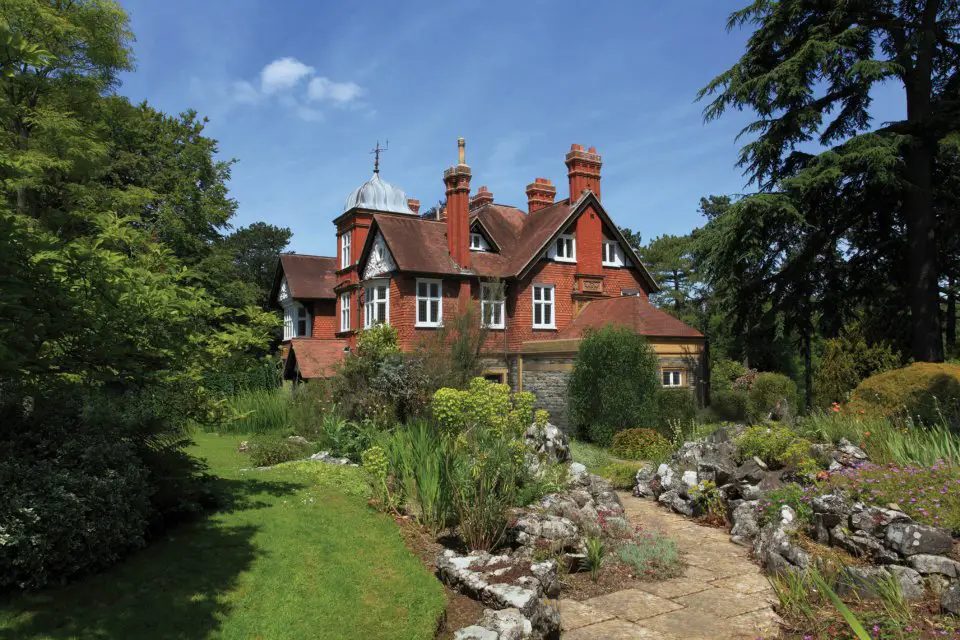
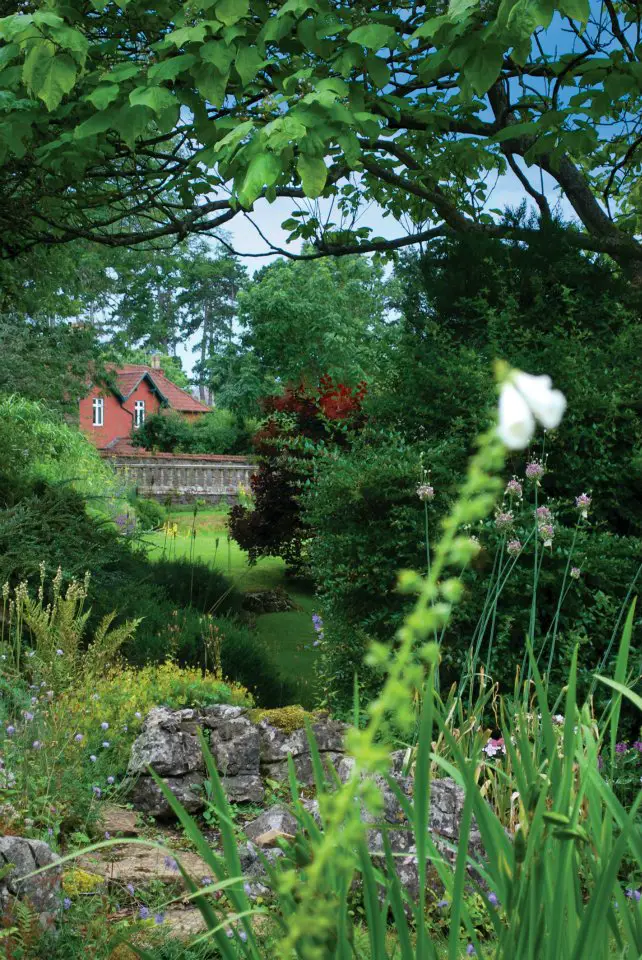
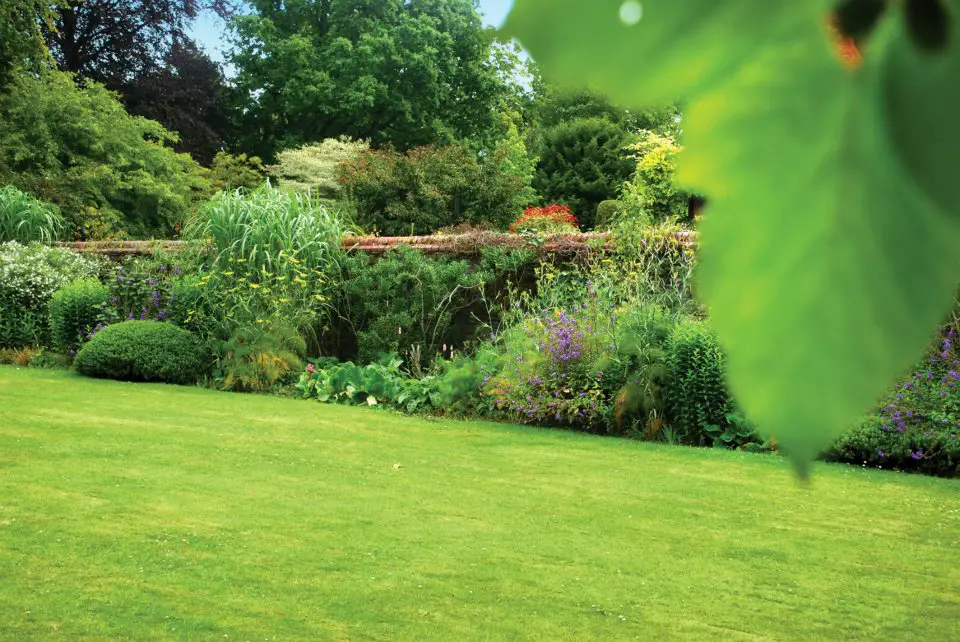
Especially as the site was already hampered with a highly complicated ownership and planning history, which meant that Devonshire Homes were restricted by an existing approved planning application.
So what can an architect do when he is told by the planners that everything that can be seen above this single stone wall is critical? That the scheme must be traditional and built with materials in keeping with the existing vernacular 19th Century architecture and that the many different levels on the site must all be factored in to the design.
Faced with a million and one constrictions, Devonshire’s architect Tony Blackburn, far from being daunted, decided that the solution was to turn the whole exercise on its head and to design the houses from the inside out. In other words to concentrate on creating fabulous, spacious, mind-blowing interiors, which are in complete contrast to the tile hung Victorian style exteriors.
“It was a question of making flowing spaces, which would suit the people who were going to be living there,” said Tony. “We also had to determine whether to keep the spaces open plan or not, in order to achieve the most effective use. Because the houses were designed with deep sections, we had to consider how to get light into the most central point of each building.”
Tony’s answer was vertical circulation, which is the transition from one floor level to another. In Overton Court’s case, this was translated as an elegant staircase, upon which the layout of each floor hinges. It determines the circulation pattern on all the floors and exerts enormous influence over such aspects as usable space, accessibility and privacy.
“How you live in a vertical space is very important, because we are talking about four storey houses, which are quite uncommon. A hallway is frequently not considered a room and a lot of larger houses suffer from that problem, so it was something we wanted to avoid. We wanted to create a hallway that is a room in itself.”
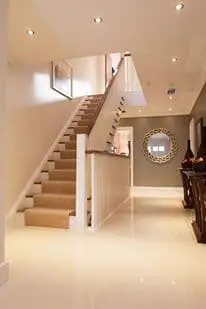
Consequently, the Overton hallway is a magnificent area that makes a striking statement. This is achieved not with flamboyance, but with clean lines and, in particular, a bespoke staircase with a deceptively simple design.
“We looked at the way the staircase is attached to the wall and chose to build a structural string staircase as opposed to cantilevered stairs. We concentrated on the form and construction, because we didn’t want it to break up the space. Hence the use of flat topped, plain wooden newels.”
But all houses, regardless of how well designed they are, need to be dressed if they are to impress visitors or indeed potential purchasers.
So Richard Ornelas of Claude Hooper Interiors was asked by Devonshire Homes to create a show home at No 5 Overton Court – a commission that he remembers undertaking with great passion and enjoyment.
“I was greatly struck by Overton Court’s prestigious surroundings. Bracken Hill is a wonderful historic site and yet it’s only a stone’s throw from Clifton. It’s a really lovely spot.”
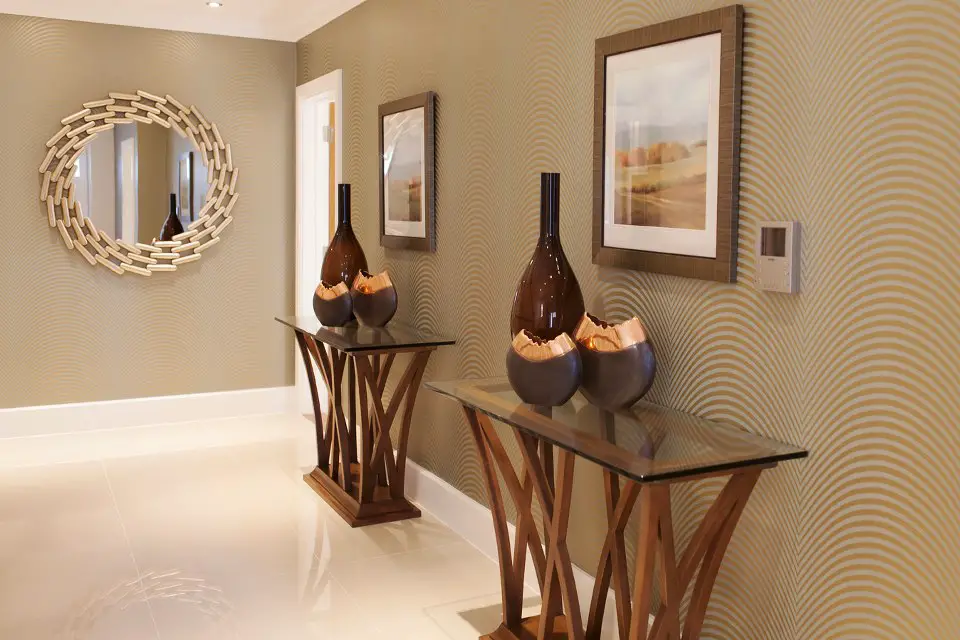
When putting together his concept, Richard was inspired by the sheer number of trees at Bracken Hill and of course its relationship to Leigh Woods, which is a National Nature Reserve. He was also influenced by the fact that all six of Overton Court’s houses have direct access, as well as use of, Bracken Hill woodland, which lies behind the houses.
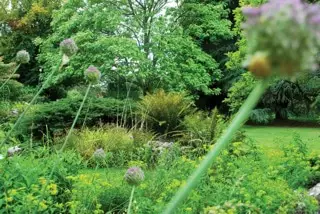
“I chose a hunting lodge theme based on Bracken Hill’s marvellous trees and the deer I saw in the parkland nearby. It’s a rustic look that uses leather and tweed, as well as rich autumnal colours and layers of contrasting textures. I injected wildlife elements, too, such as images of stags and antlers. Because of Bracken Hill’s close proximity to Bristol, I also featured Bristolian elements such as Banksy prints and even Bristol’s own currency, which injected a light, humorous touch.”
The show house is full of quirky individual touches, which are deliberately included to give an eclectic look, so the property resembles a real person’s home. There is generous use of scatter cushions throughout in all different sizes and fabrics, as well as daring splashes of colour such as fabulous burnt orange cushions and throws, which add zing to the rusticity.
“A drop of sharp colour provides life and warmth,” said Richard, “while special items such as mirrors, bowls, plates and ornamental boxes represent the bits and pieces that people collect and give the scheme a sense of informal reality.”
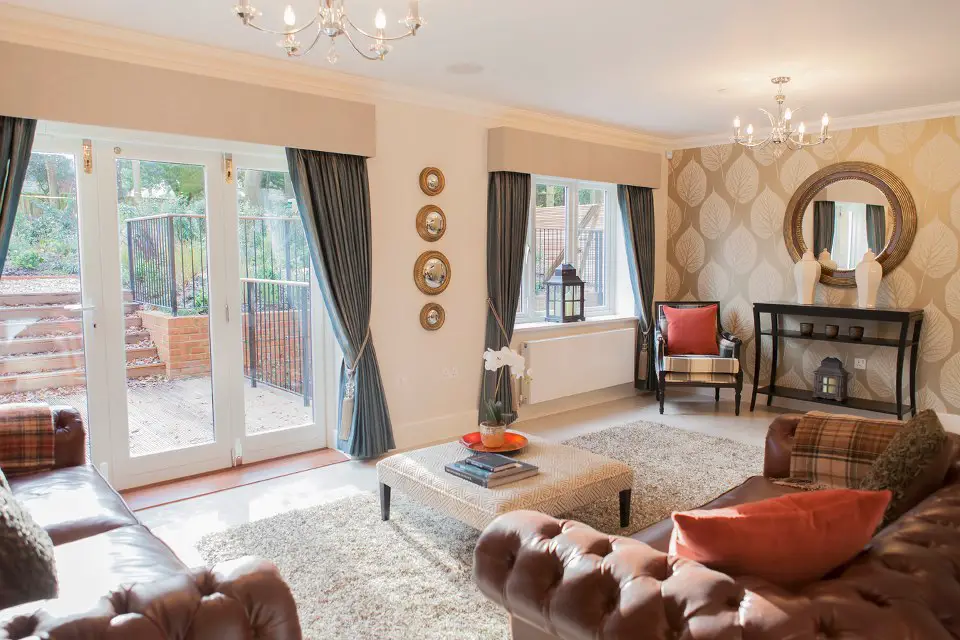
Despite the challenges the planning limitations imposed on Devonshire Homes, the Overton’s design is enormously successful and the extra attention to detail has paid off. The result is modern, spacious living in the middle of an amazing horticultural masterpiece. A blend of old and new, with the Clifton Suspension bridge just half a kilometre away. It’s an urban living dream come true.
