Located in the municipality of Tlaltizapan, State of Morelos, located 20 kilometers south of Cuernavaca, the hacienda's origins date back to the early XVII century. The property has approximately 7,000 m2 of construction on a land of 61.266 m2 (approximately 6 hectares).
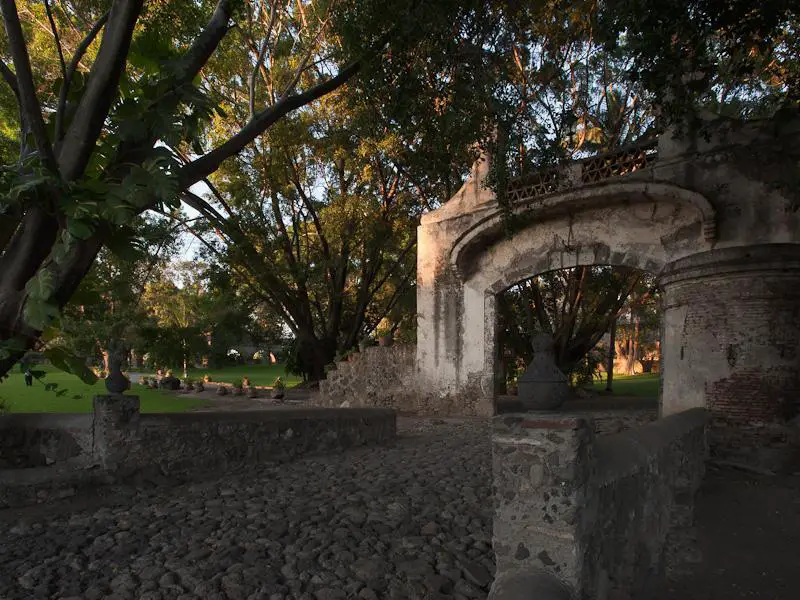
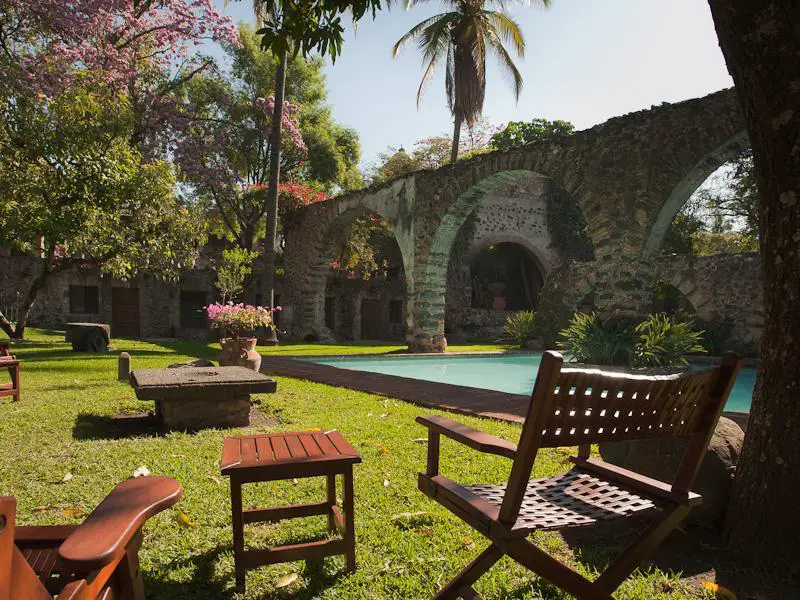
The main house is found at the center of the land, with a construction area of 2,110 m2, it is perfectly maintained including a family recreational use. It is distributed in two stories with access through beautiful wide arched corridors. There is a natural stone tile courtyard in front of the house, and a magnificent retaining wall facing the garden, decorated with a central fountain and ponds that continue to an area previously designed as an aqueduct.
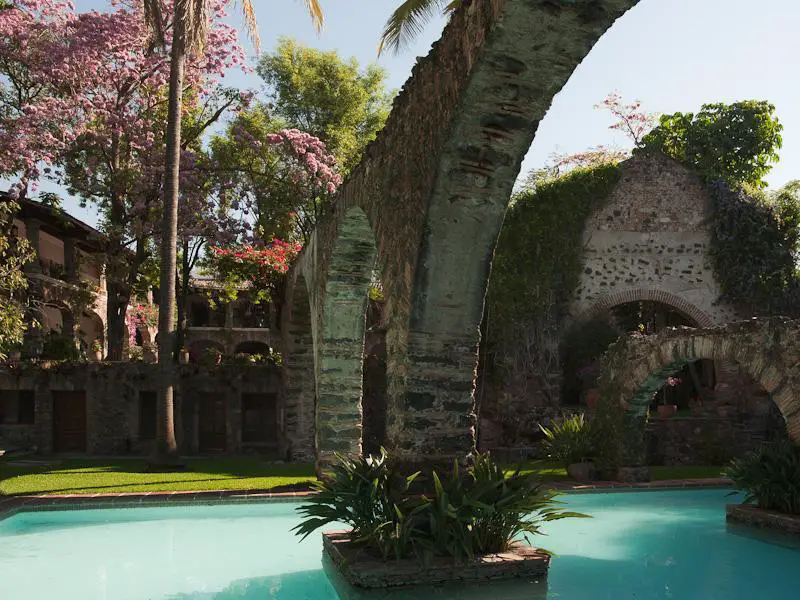
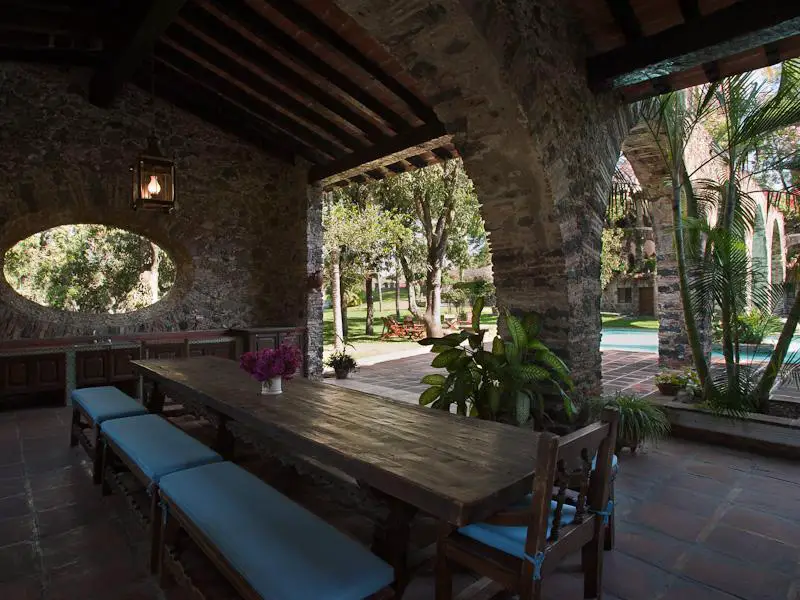
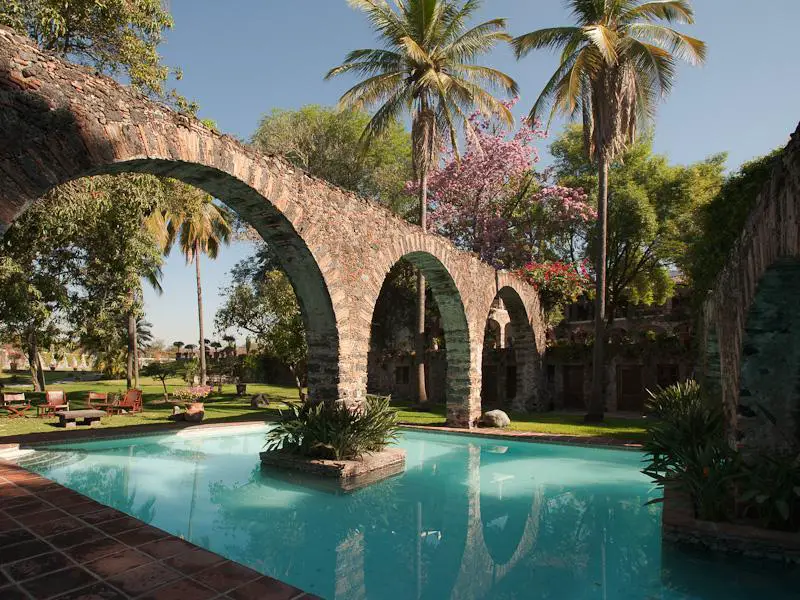
The two stories are distributed as follows: 4 bedrooms with bathroom on the ground floor, entrance hall and stairs under a central dome, very spacious living and dining room, fully equipped kitchen, breakfast room, laundry and ironing room and exterior corridors. On the first floor, two master bedrooms with bathroom and dressing room, plus another 5 bedrooms each with full bath, living room, back terrace and exterior corridors.
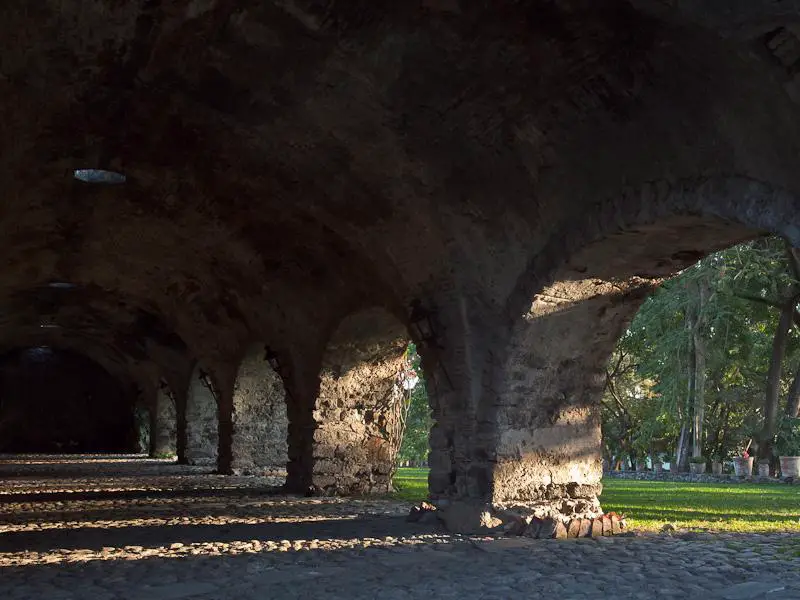
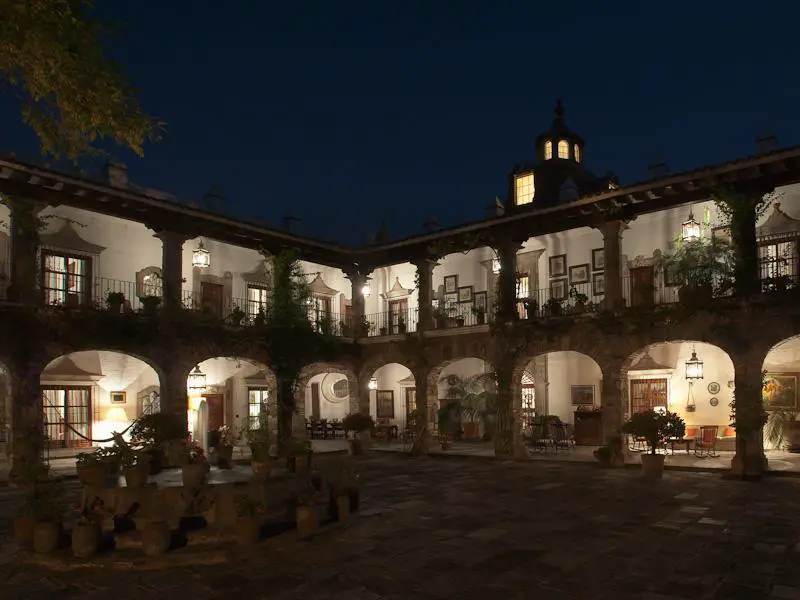
Terrace and swimming pool built on one level in front of the central courtyard over an area of 100 m2 as well as dining room, kitchenette and outdoor patio. The measures on the rectangular pool are 10 x 20 meters, with two indoor planters, crossed by two delightful volcanic stone archways and red annealing partition, which seem to be the aqueducts that once brought water to the mill. Adjacent to the terrace we can find the swimming pool surrounded by clay floor, there are 2 bathrooms, dressing room and props warehouse for best service on this area which is limited by a stone retaining wall.
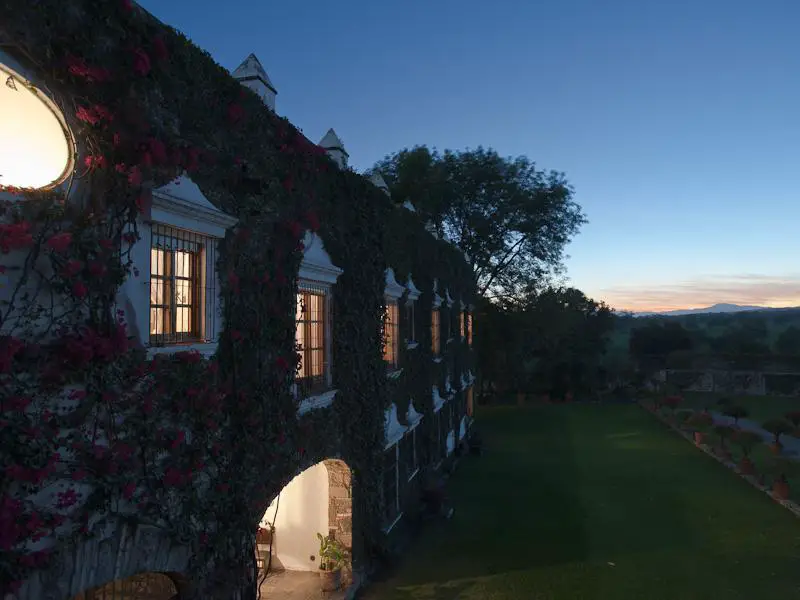
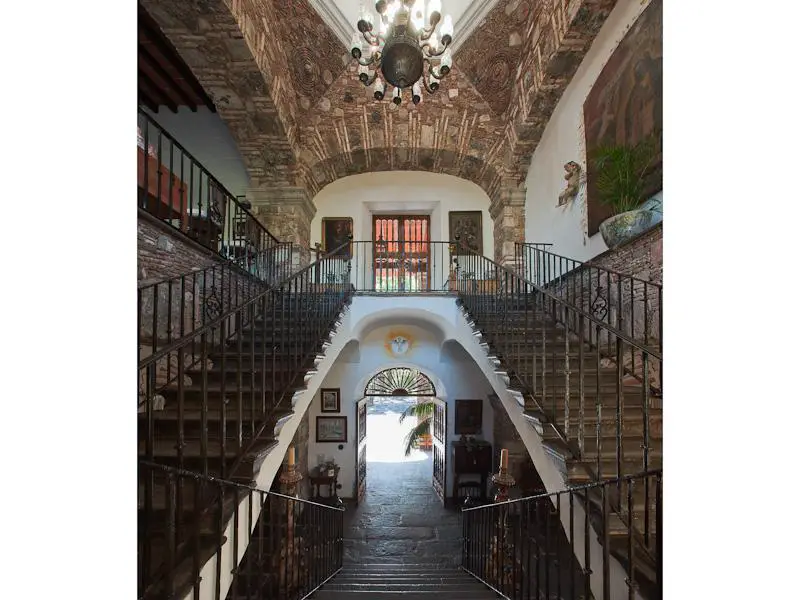
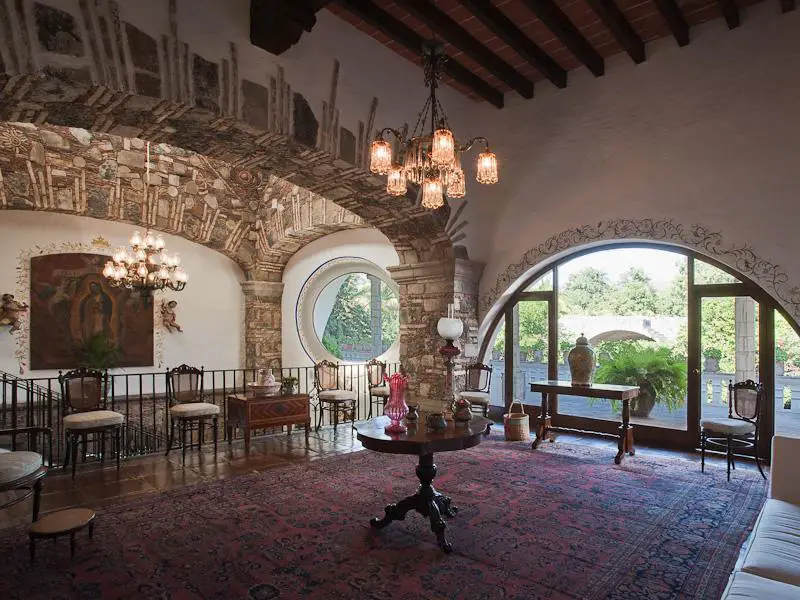
The garage has an area of 306 m2, in a barrel vault arch construction, with arched front developed on one level. The fully restored church or chapel is a double-height ceiling building in perfect condition, which frames the atmosphere of the central courtyard, with a surface area of 470 m2, distributed on one level as follows: wide parishioner’s area, altar decorated with restored altarpiece, choir area in an intermediate open level. This building has an adjacent octagonal shaped stone bell tower with a base of 25 meters by 15 meters high, with openings and brick dome “talavera” style, topped by gray stone ornaments and bells.
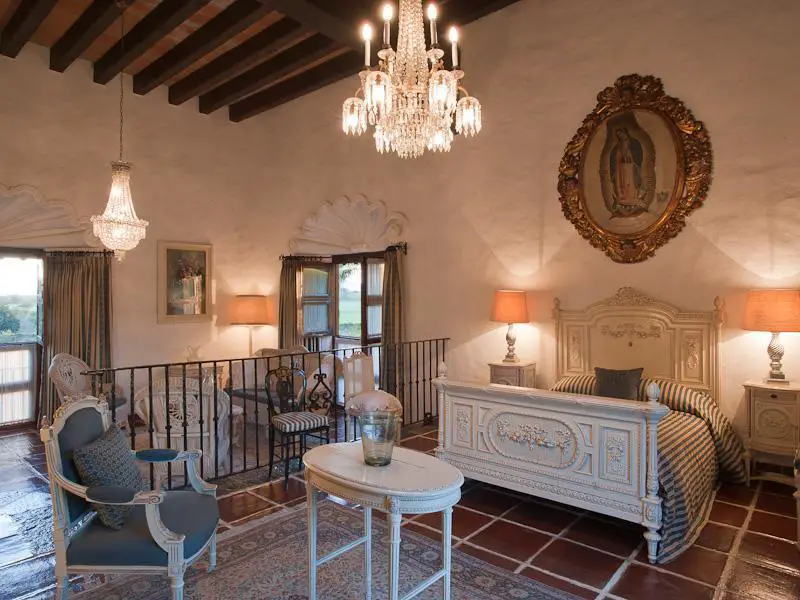
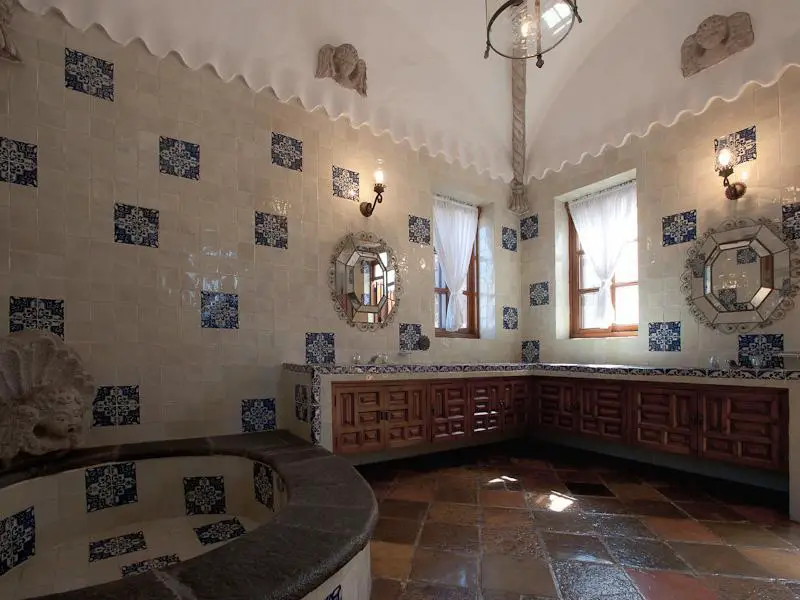
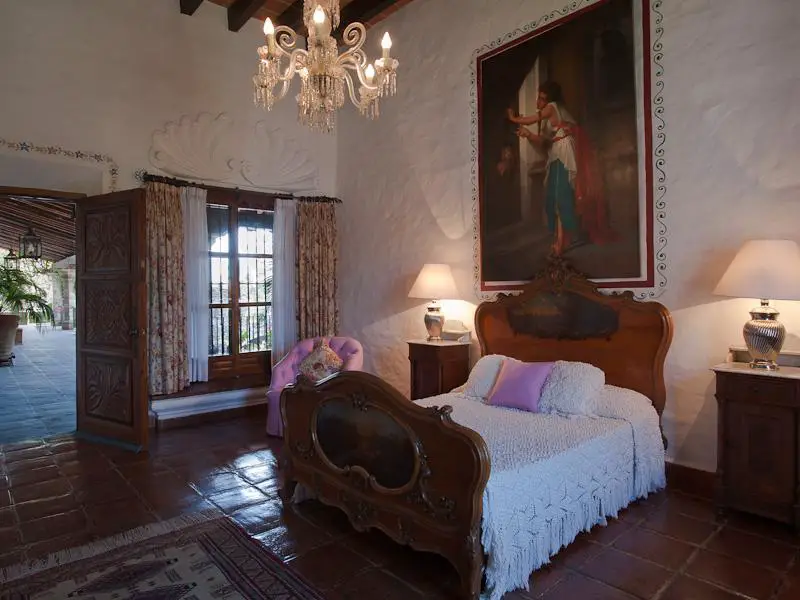
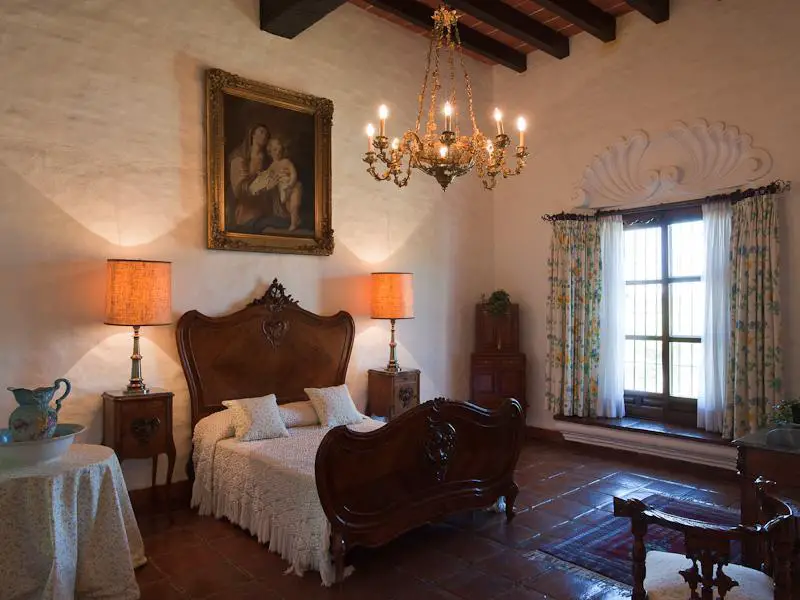
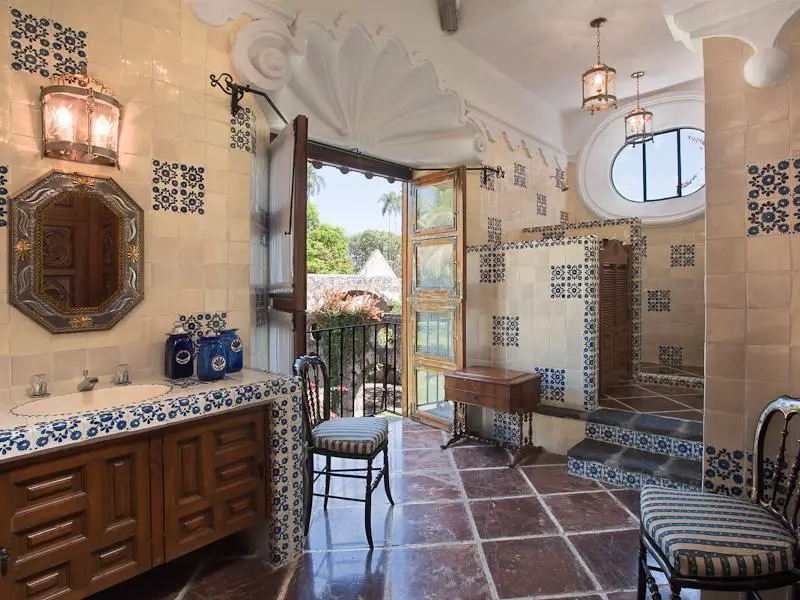
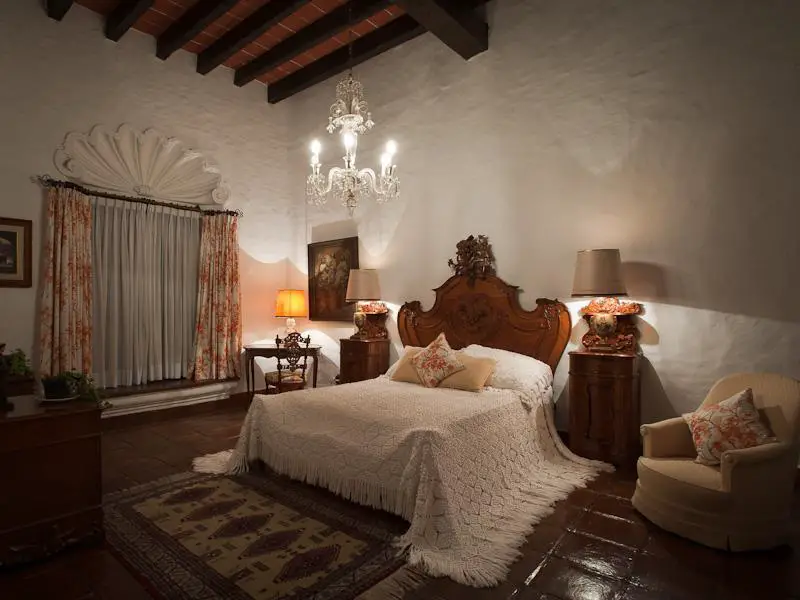
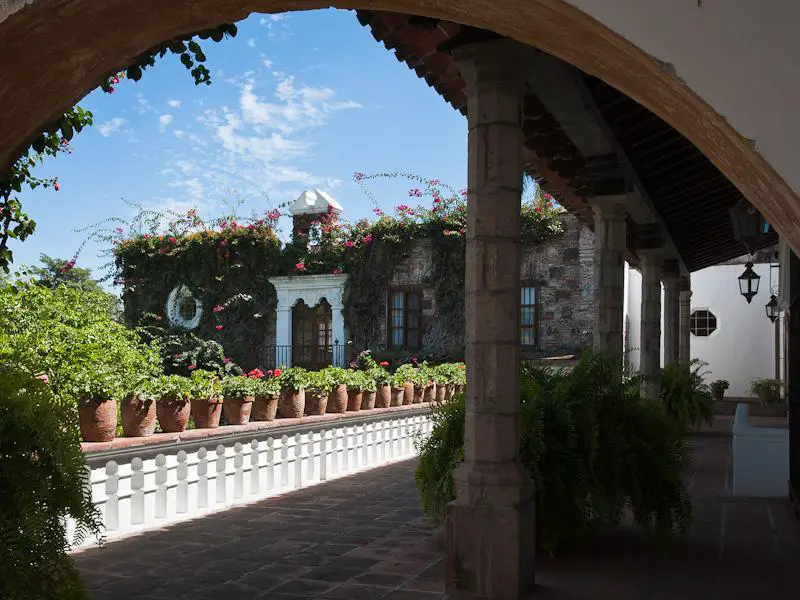
In this wing of the property adjoining the chapel we can also find a house for the priest, with a construction area of 73.5m2 including bedroom, living room, backyard with utility room and a patio overlooking the garden.
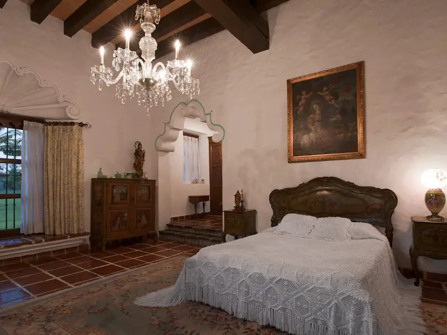
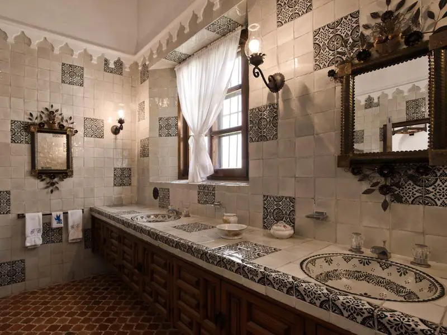
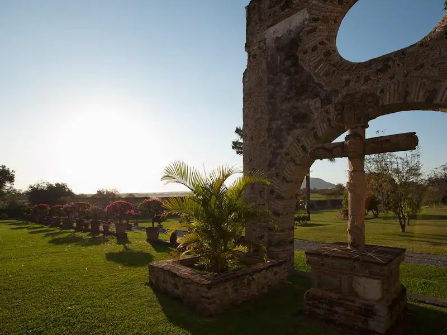
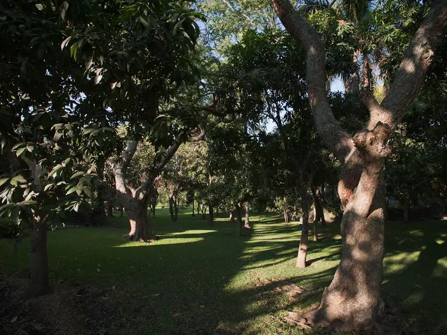
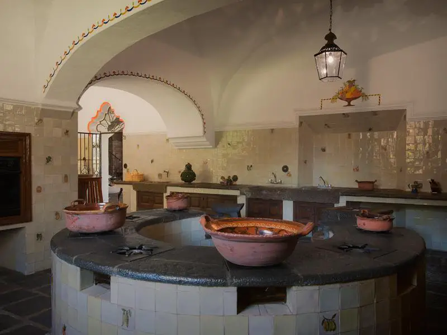
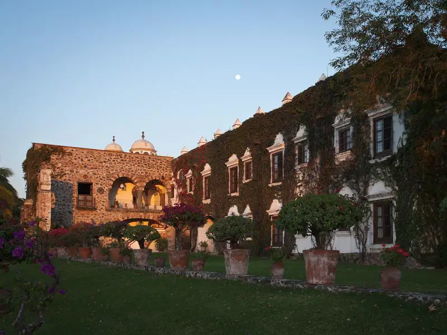
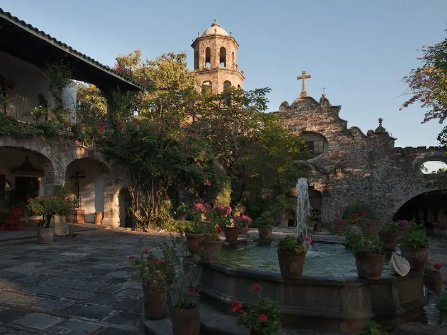
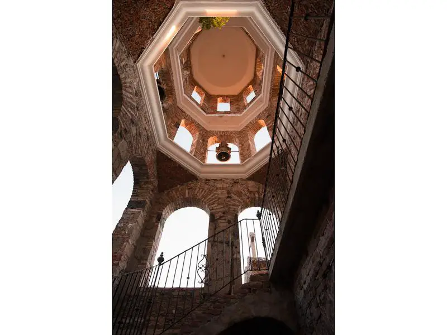
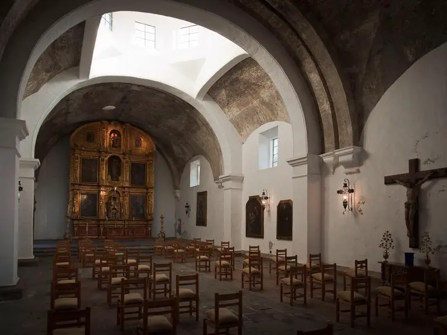
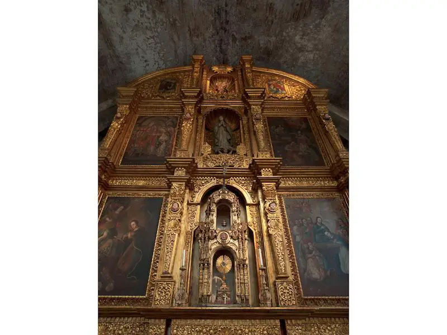
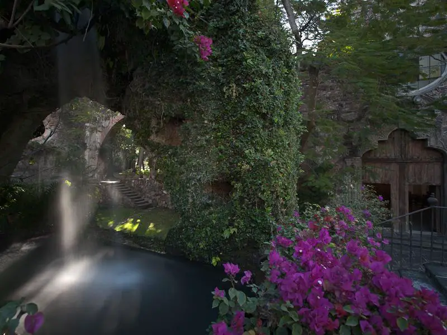
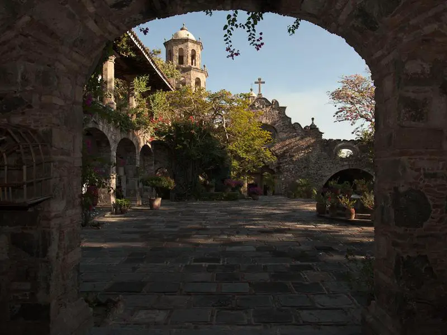
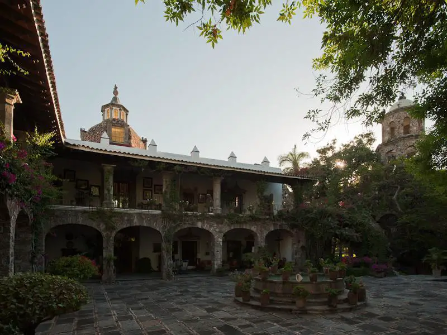
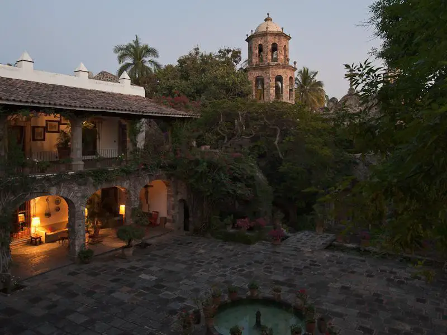
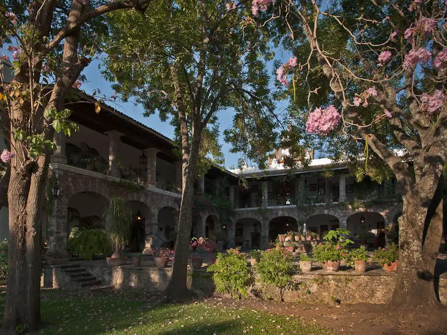
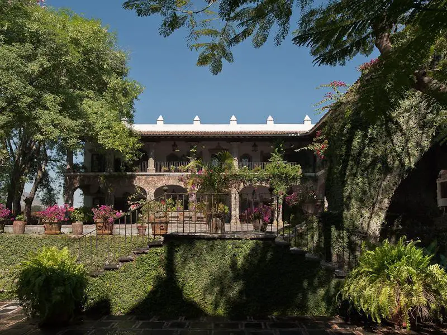
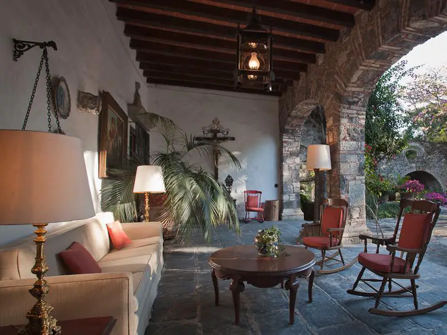
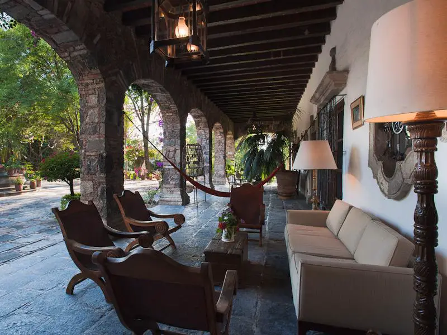
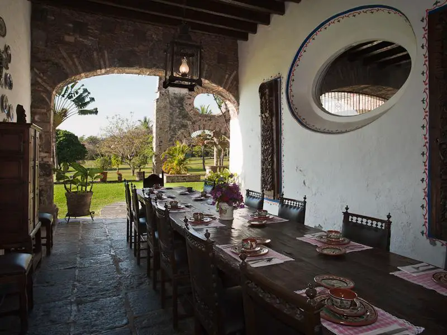
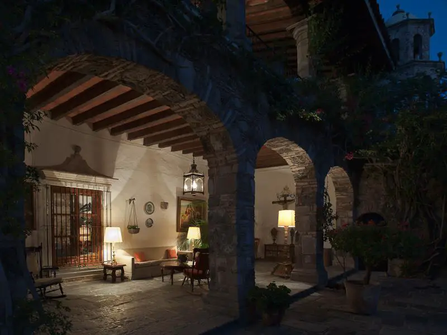
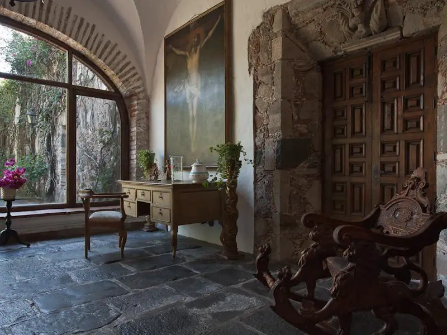
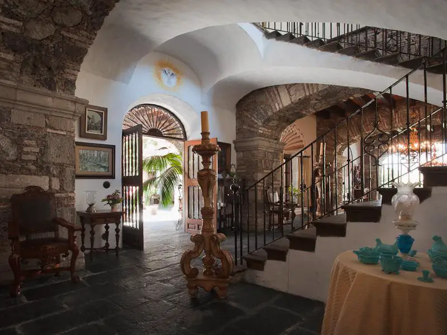
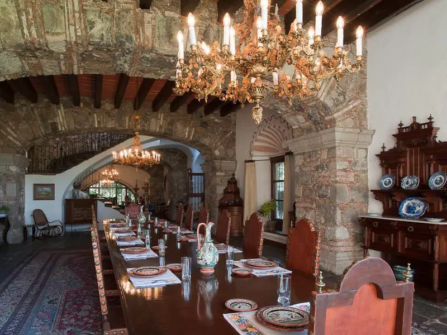
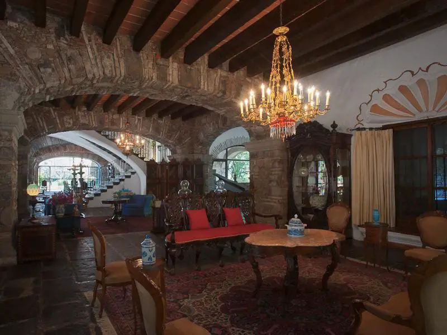
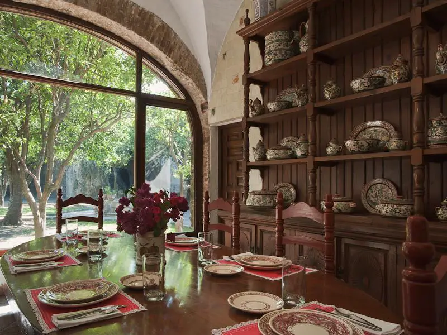
This property is marketed by Sotheby’s International Realty.
 CRIME Shirt $21.68 |
 |
 CRIME Shirt $21.68 |
