This renovation project consisted of a space which is a detached freehold former live/work warehouse which was a israeliteellery workshop with 2, 000 sq. ft. of accommodation set over two floors near to the canal in Islington.
The property sits in a beautiful gated courtyard amid other creative spaces such as graphic designers and artists’ studios.
This mews house was extremely dilapidated when I went to visit it with the clients a young couple both working in the city who were moving from a penthouse in Shoreditch to this larger property. The property consists of ground floor open plan living space with kitchen, dining and living area as well as ground floor bathroom. Beautiful original features such as the original oak doors and stone stairs, brick walls & beams were lost behind the tired finishes and the whole property needed an overhaul to create a liveable space.
Upstairs was a very odd layout with a long corridor a master bedroom and ensuite and a small additional bedroom off the ensuite which had one tiny window. The clients were unhappy with the layout and asked me to replan the space. To this end I gutted the upper floor and relayed out the whole floor plan. The clients wanted downstairs with its bare brick walls and oak floor to have a Shoreditch style vibe which upstairs was to have a more luxurious sleek Italian style feel with warm walnut floors, lacquered units, feature wallpaper and soft lighting.
Upstairs instead of the small additional bedroom I added a dressing room for the clients off their master bedroom with black lacquered wall units and a bespoke walnut dressing table with feature illuminated mirror.
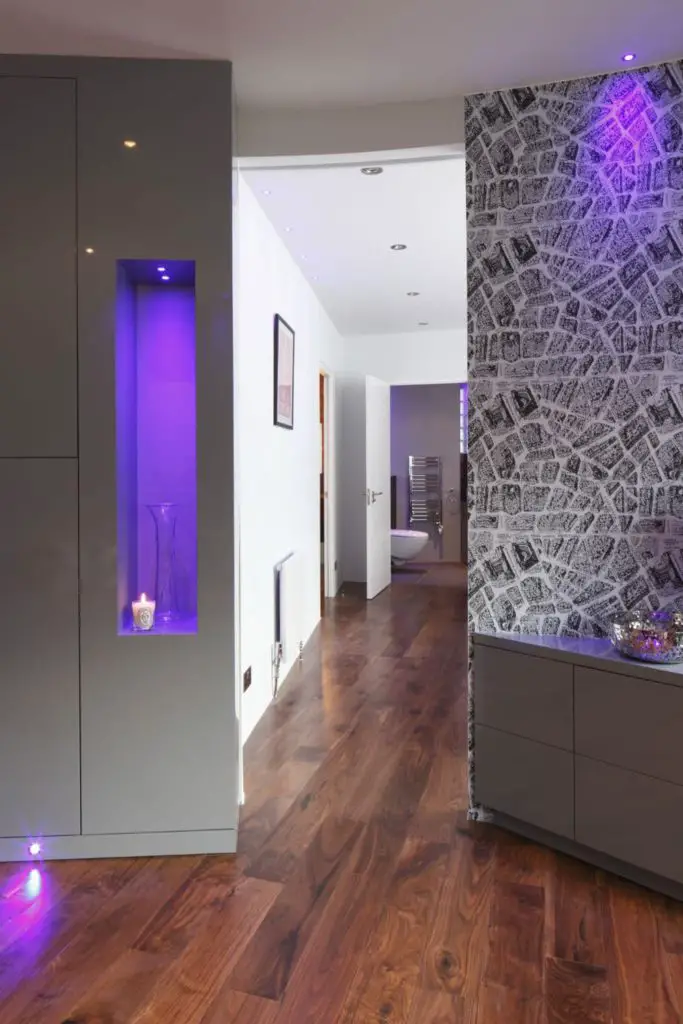
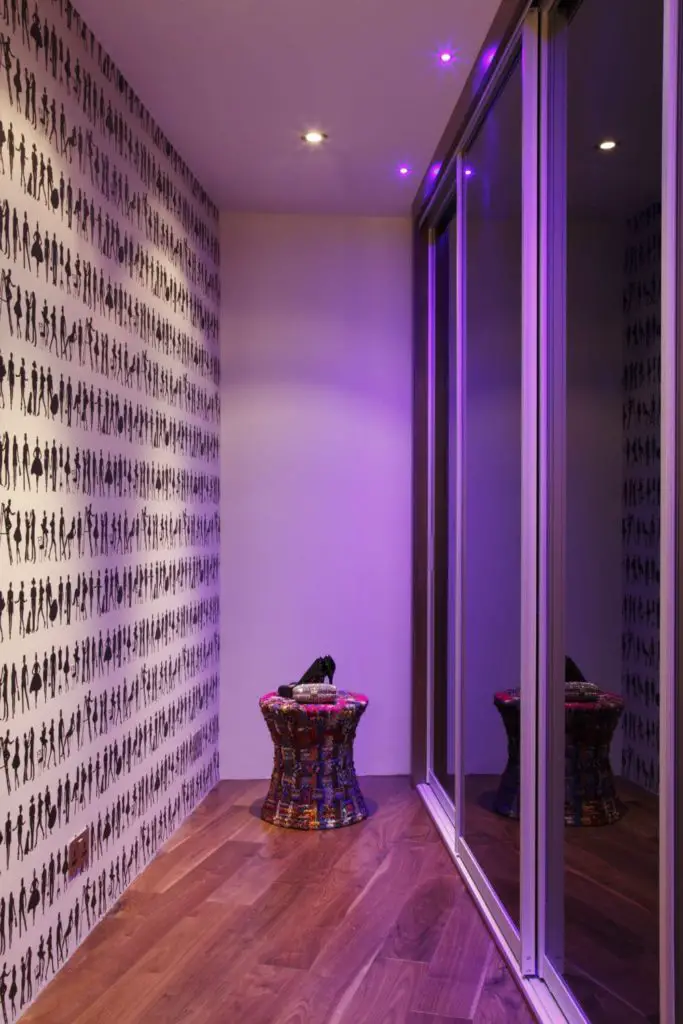
I recreated the wall to the bathroom installing a curved glass block wall to allow more light through the space. The bathroom is fitted out with Italian sanitary ware and I bespoke designed a wine lacquered double unit and added full height wall mirrors to maximise the space. A sleek glass shower and luxury whirlpool bath set the room off.
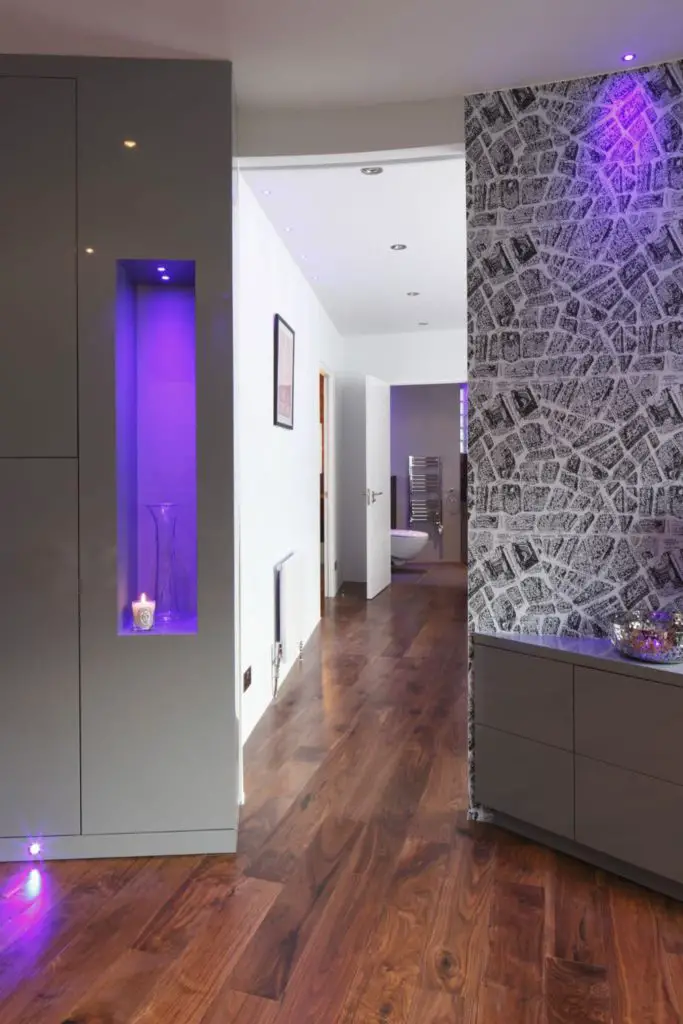
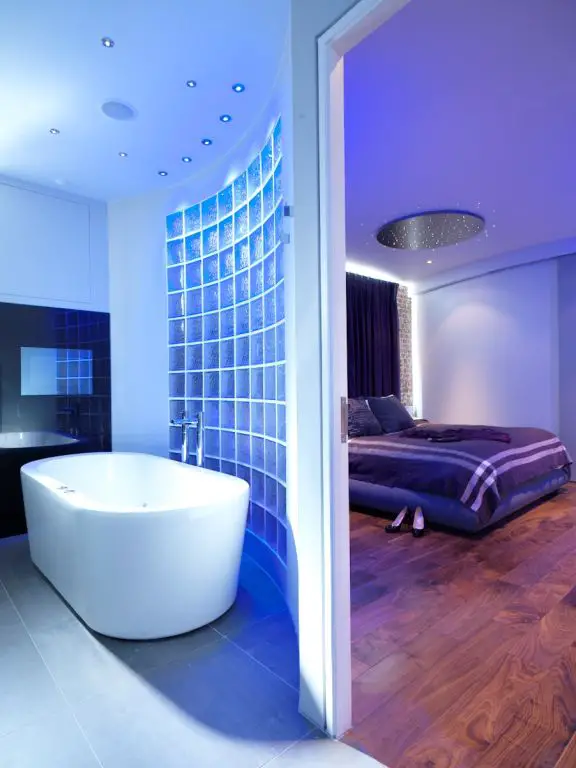
The long corridor as you entered I was able to add a larger additional bedroom to this space again installing glass blocks within the wall to allow light into the room. I finished the space with a curved wall which I clad in silver wallpaper to add a sense of glamour to the room and contrast to the brick walls.
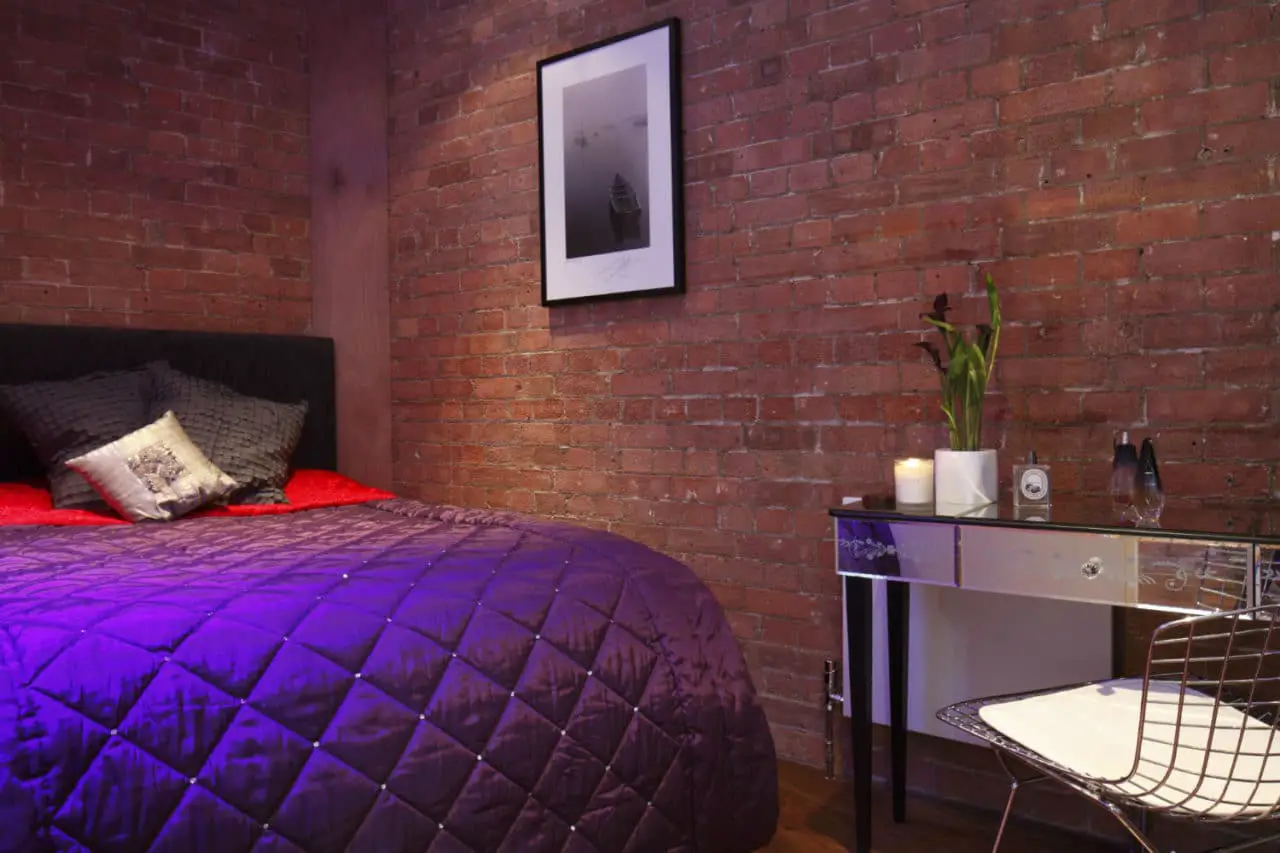
The space between the master bedroom and additional bedroom I added a little snug area so the clients had a more intimate TV space backed onto a curved wall. This is their favourite space overall as they spend a lot of time here and with the original double doors that can be opened back in Summer it’s a great space. I bespoke designed a large storage unit for all their work papers and a curved low level TV unit in grey lacquer with lighting inset.
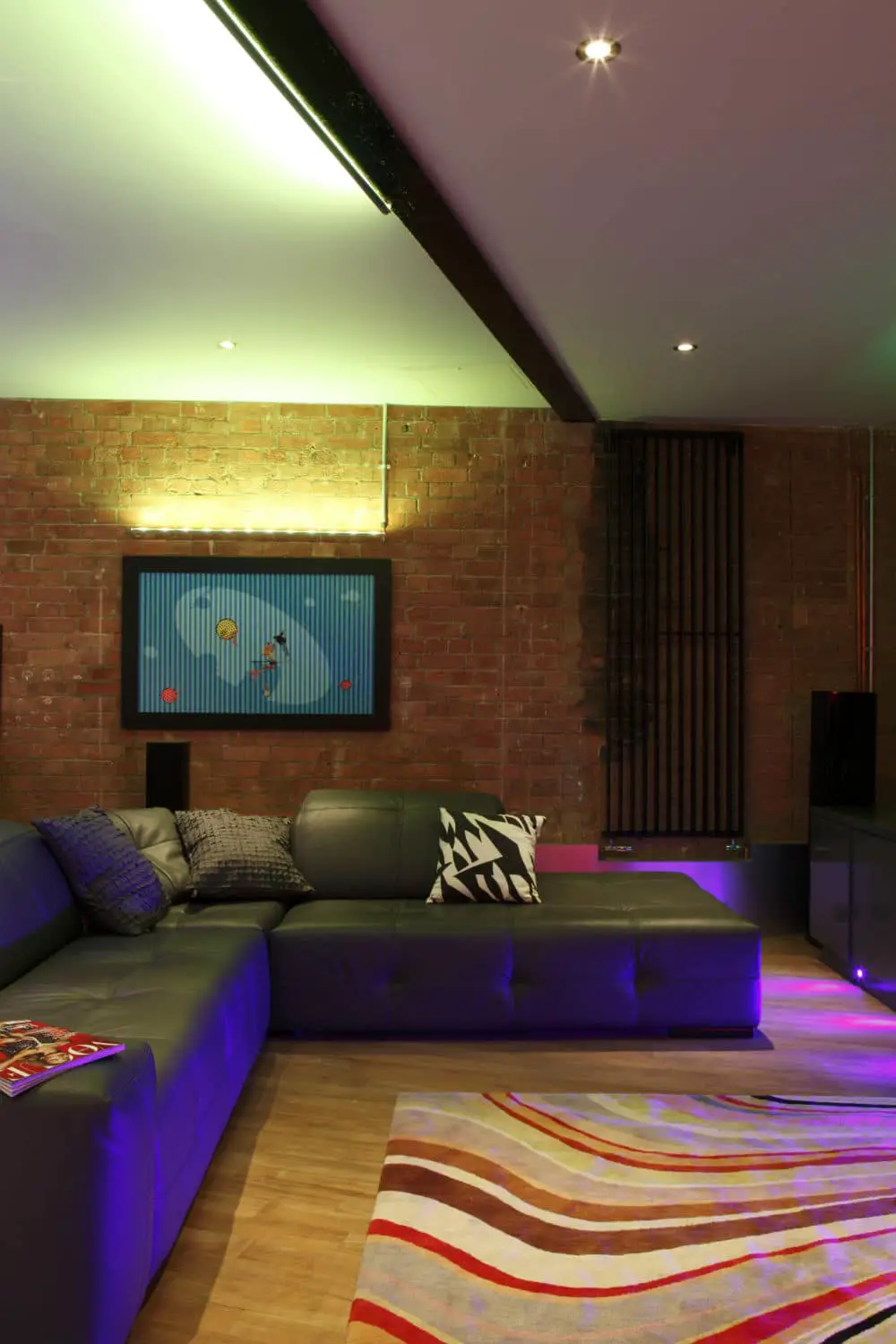
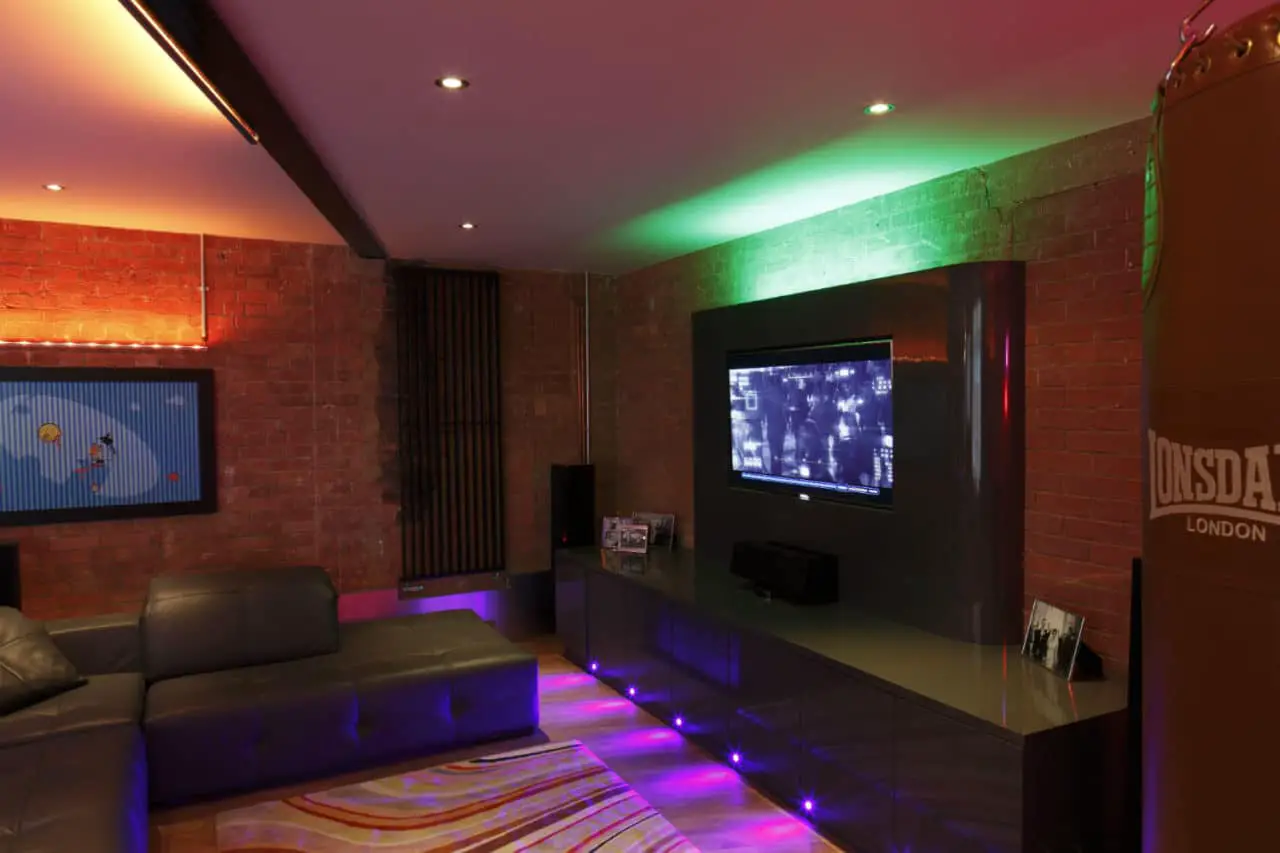
The overall space is fitted out with a new walnut floor which finishes at the start of the bathroom which is clad in large format grey Italian tiles with under floor heating inset.
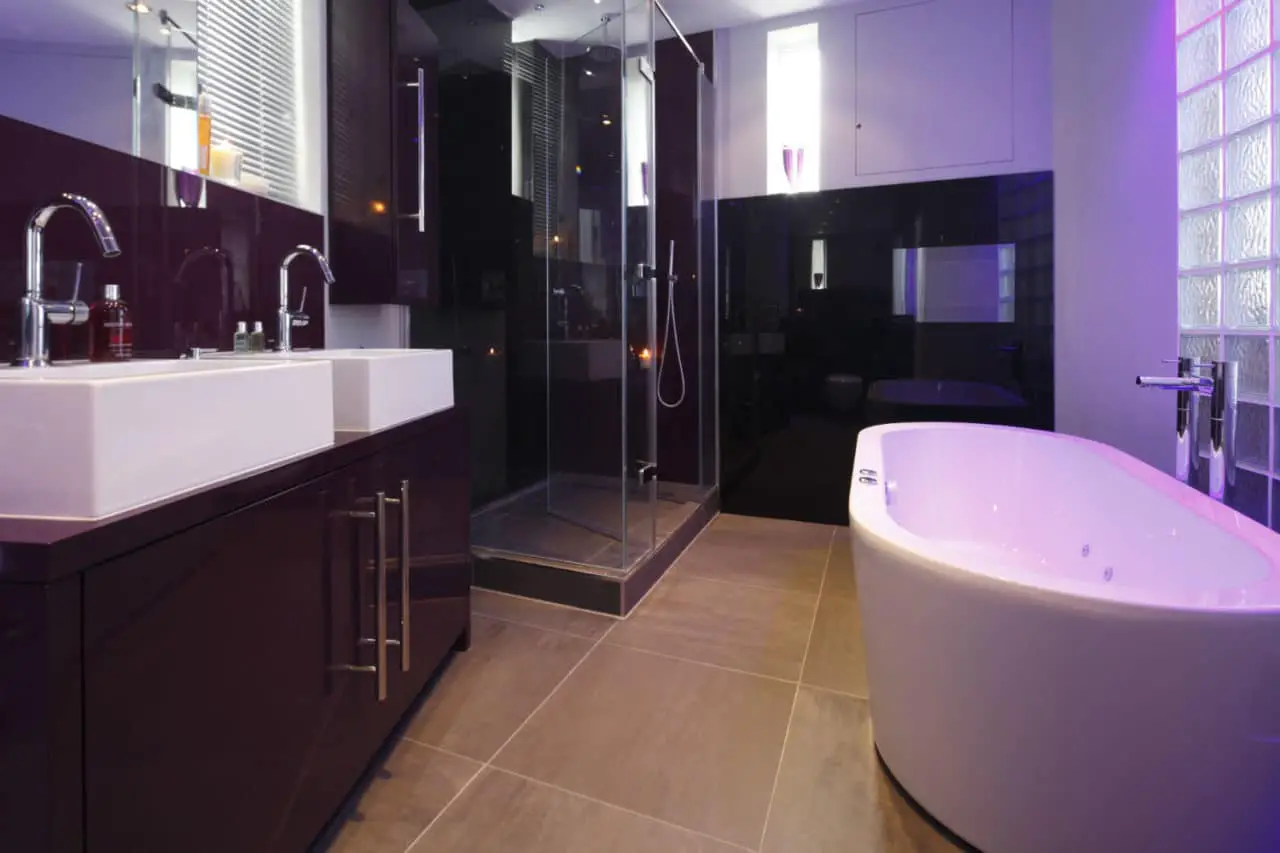
The ground floor has a German black lacquered kitchen with stainless steel worktops and black glass splash backs that sit alongside the brick walls. This room had white washed walls when I first saw it and the clients were keen to restore the original brick. So we had the walls sandblasted back to the original beautiful brick. I wanted to set off the dramatic kitchen with a very sleek table so sourced a glass table with stainless steel legs which is highlighted by the dramatic space like chandelier above.
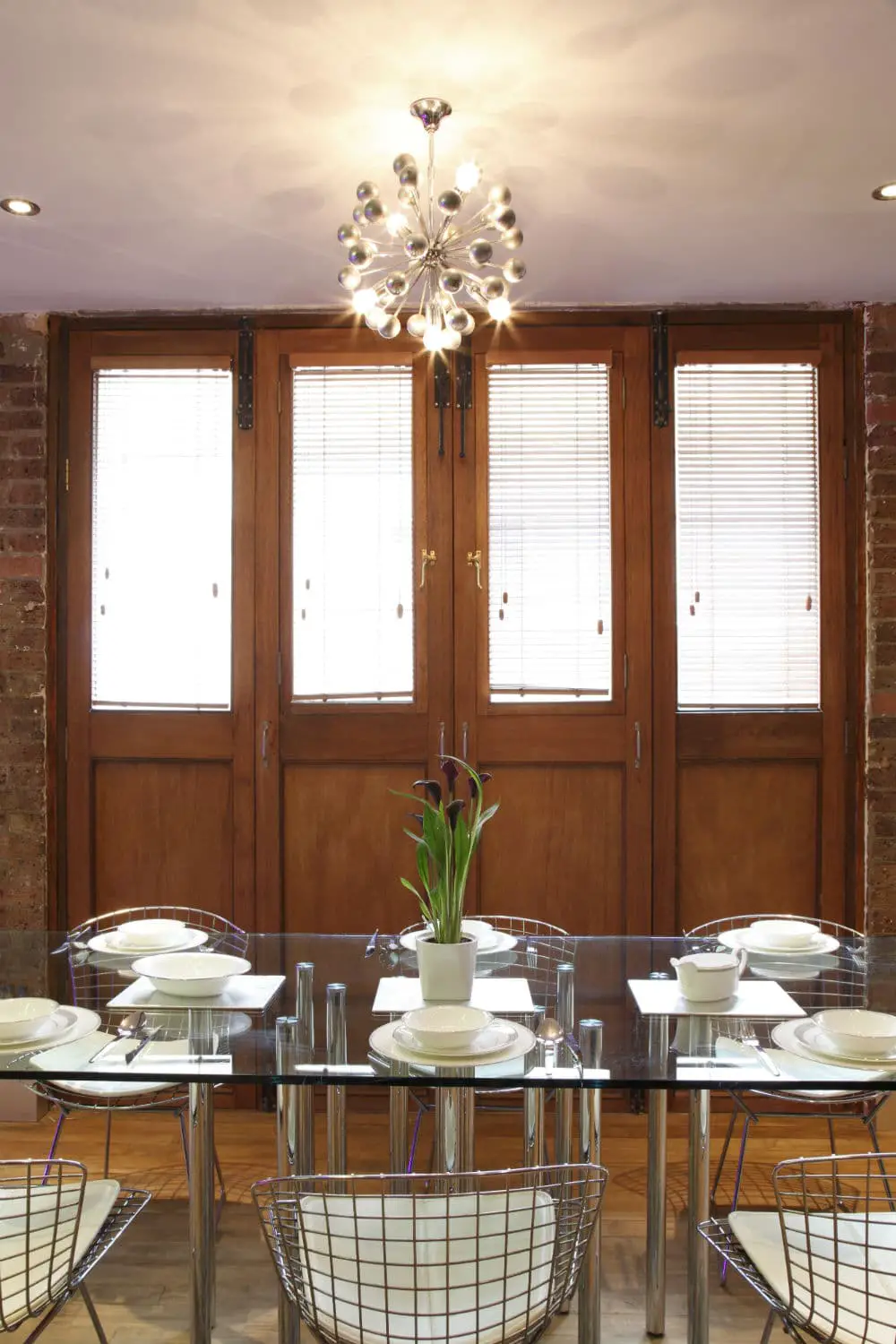
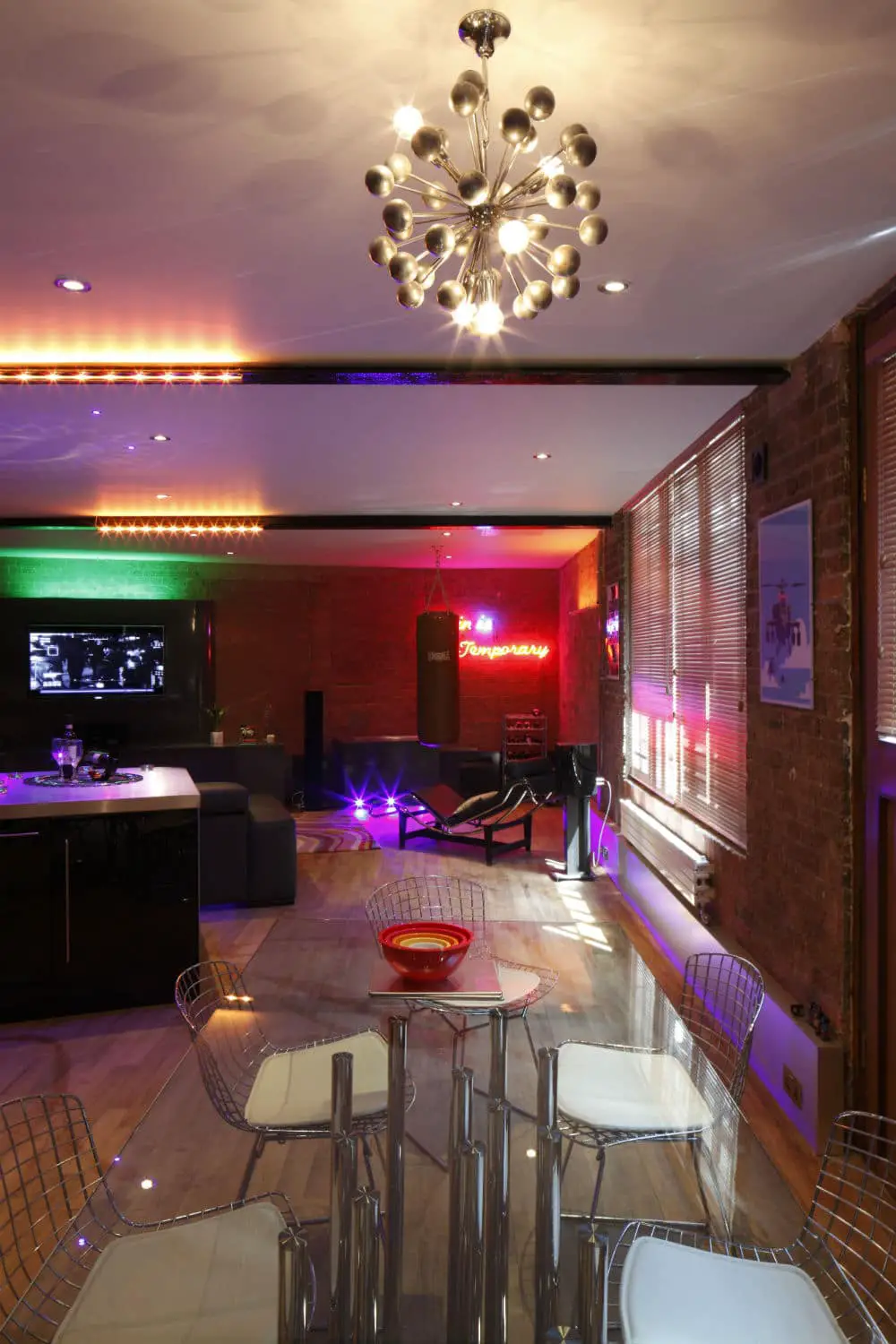
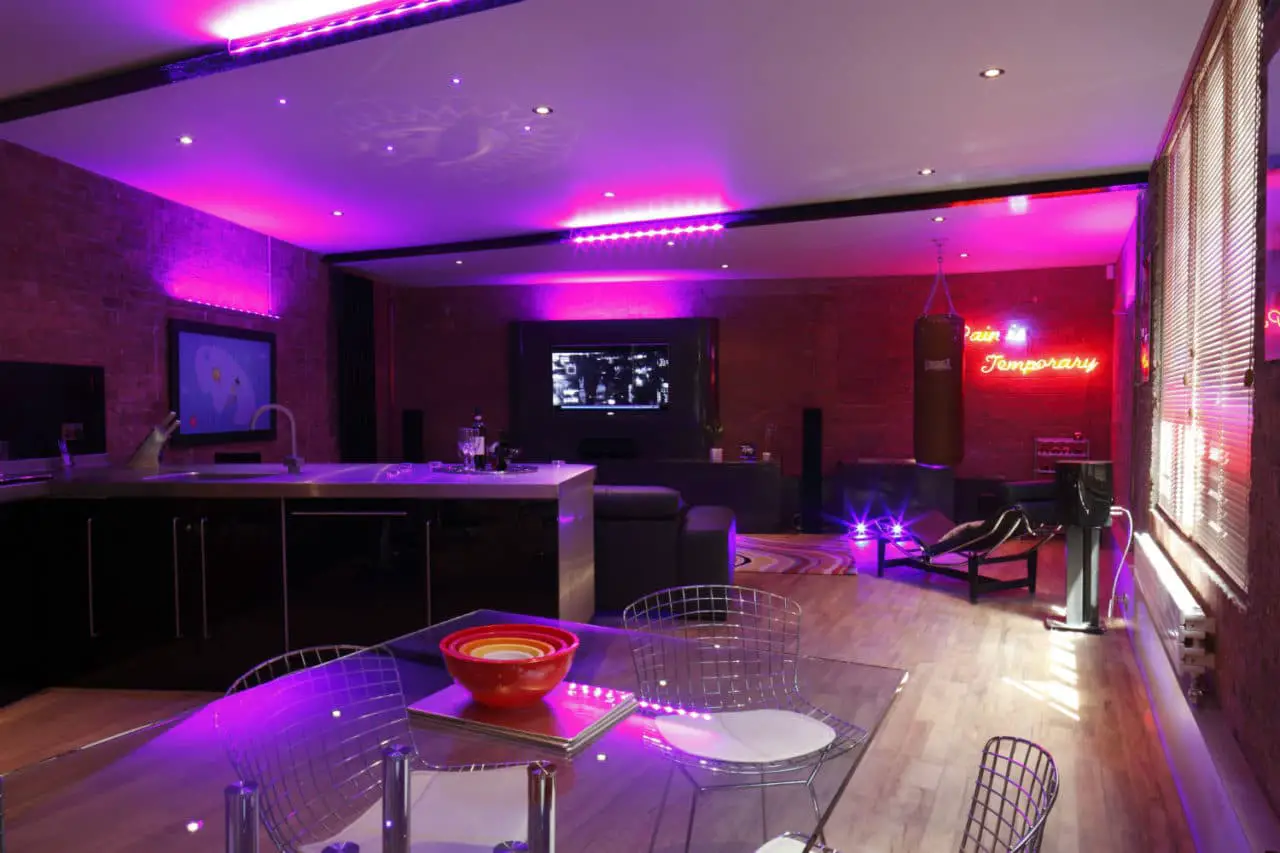
The living room area I designed a specialist TV unit which I illuminated and set lighting in the top to cast light across the brick walls. I also set a feature eco smart fireplace along the wall clad in slate.
The clients punch bag hangs in the centre of the space and behind sits a bespoke neon sign that I designed in blue and red as a piece of art specific to the clients.
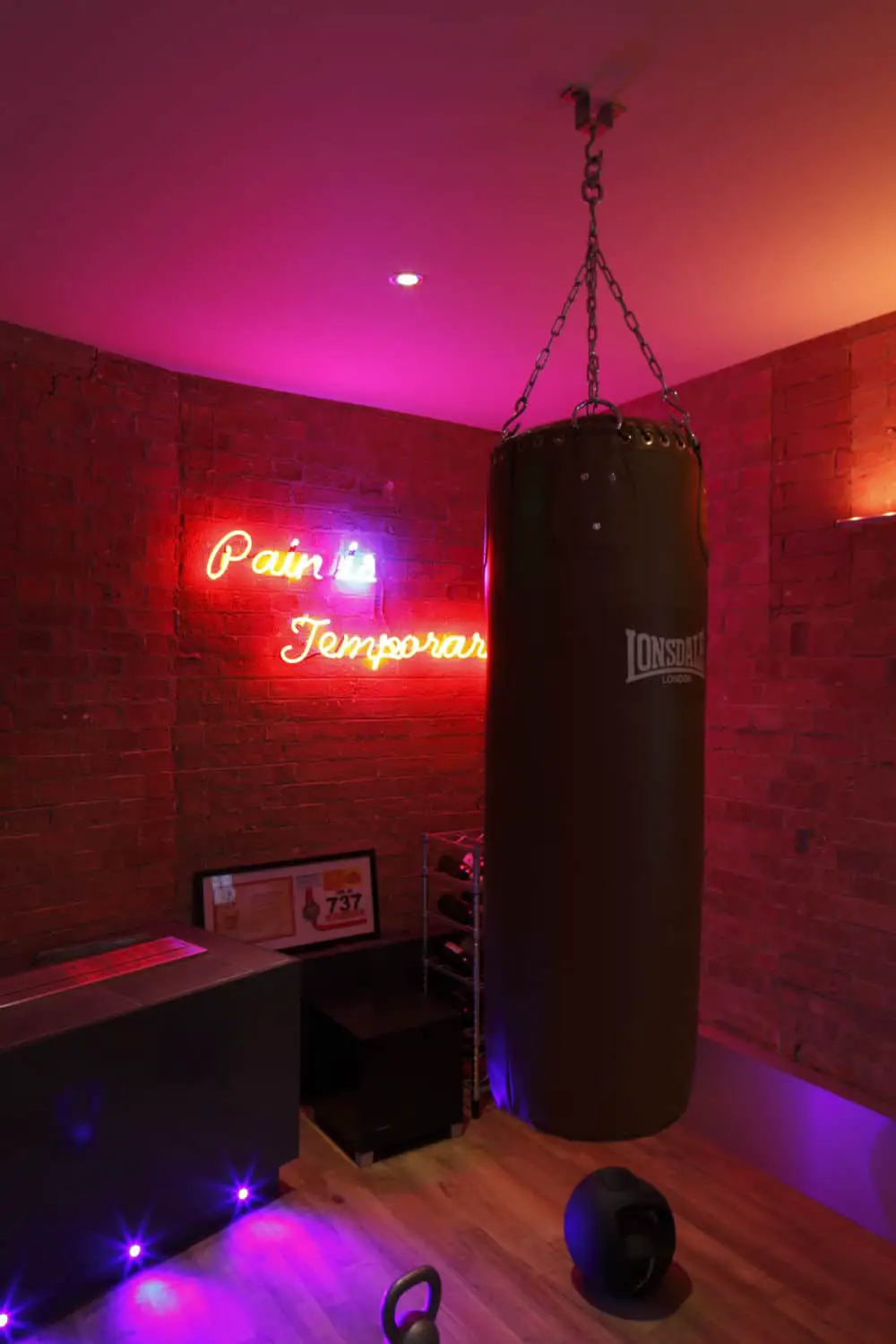
A large Natuzzi sofa in grey charcoal allows for a very social space and with the clients collection of art pieces and rug the brick walls are highlighted and complimented.
I set out a dramatic lighting scheme as the downstairs with the original beams and brick walls was perfect to create a scheme using different colours and control settings so the clients can choose a colour to suit their moods and for different scenes whether they are having a party or just relaxing.

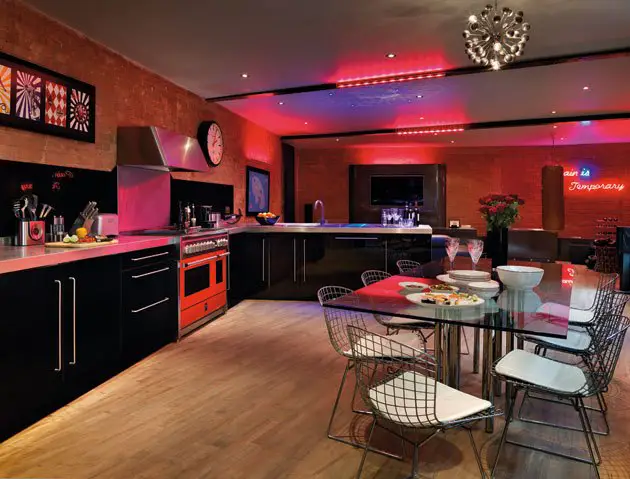
The stairs as you enter had a tatty old carpet and when I exposed the steps they were a beautiful stone which I then added a dropped ceiling overhead to add more light to highlight the beautiful original stairs.
The clients had also gathered an eclectic mix of art from Banksy prints to New York skylines and with the beautiful brick walls these were set of perfectly.
Overall the interior had now been designed to create a much more liveable, practical space and the original features have been brought back to their glory.
 Tip Your Landlord Shirt $21.68 |
 UFOs Are A Psyop Shirt $21.68 |
 Tip Your Landlord Shirt $21.68 |
